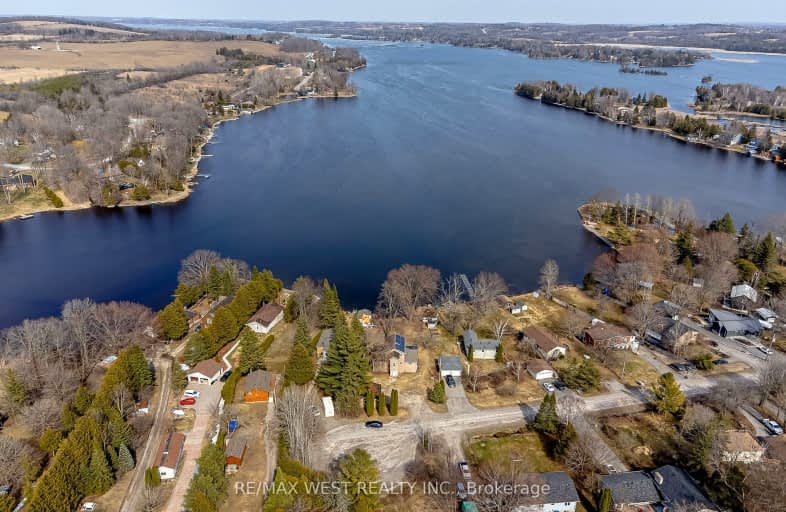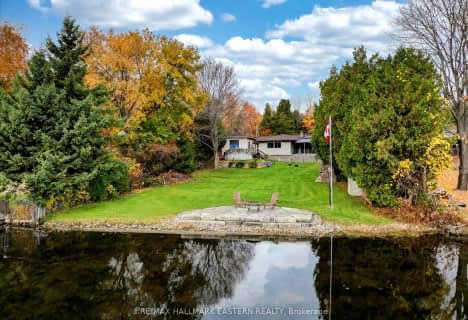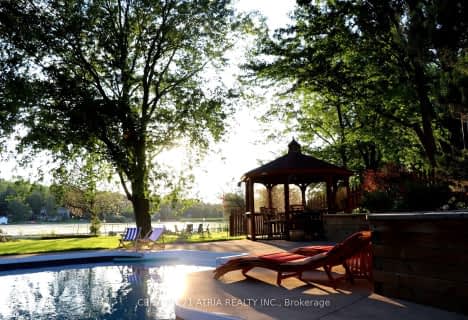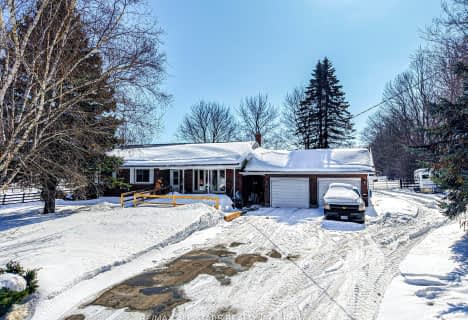Car-Dependent
- Almost all errands require a car.
Somewhat Bikeable
- Almost all errands require a car.

Scott Young Public School
Elementary: PublicLady Eaton Elementary School
Elementary: PublicSt. Martin Catholic Elementary School
Elementary: CatholicChemong Public School
Elementary: PublicJames Strath Public School
Elementary: PublicSt. Catherine Catholic Elementary School
Elementary: CatholicÉSC Monseigneur-Jamot
Secondary: CatholicPeterborough Collegiate and Vocational School
Secondary: PublicHoly Cross Catholic Secondary School
Secondary: CatholicCrestwood Secondary School
Secondary: PublicAdam Scott Collegiate and Vocational Institute
Secondary: PublicSt. Peter Catholic Secondary School
Secondary: Catholic-
Lancaster Resort
Ontario 1.08km -
Giles Park
ON 8.6km -
Roper Park
Peterborough ON 8.77km
-
CIBC
871 Ward St, Peterborough ON K0L 1H0 7.74km -
BMO Bank of Montreal
989 Ward St, Bridgenorth ON K0L 1H0 8.48km -
TD Bank Financial Group
31 King St E, Omemee ON K0L 2W0 8.89km
- 2 bath
- 4 bed
169 East Street, Smith Ennismore Lakefield, Ontario • K9J 0C5 • Rural Smith-Ennismore-Lakefield
- 2 bath
- 3 bed
212 Fife's Bay Road, Smith Ennismore Lakefield, Ontario • K9J 0C6 • Rural Smith-Ennismore-Lakefield






