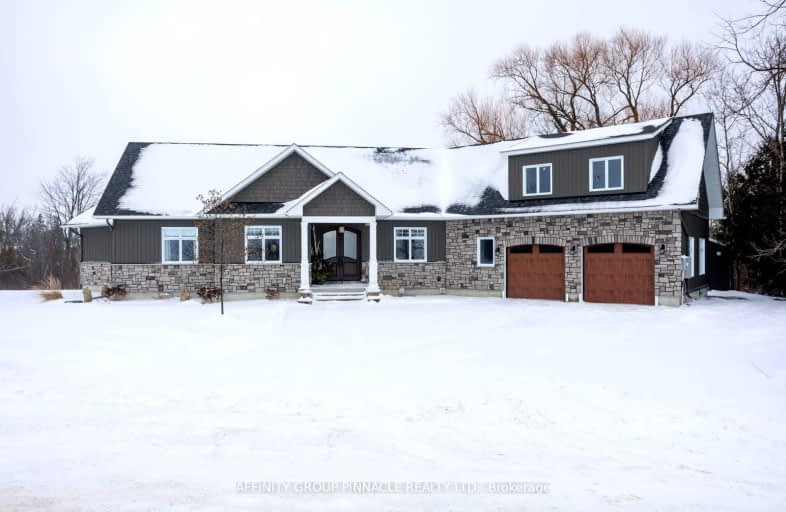
3D Walkthrough
Car-Dependent
- Almost all errands require a car.
0
/100
Somewhat Bikeable
- Most errands require a car.
26
/100

Fenelon Twp Public School
Elementary: Public
4.97 km
Alexandra Public School
Elementary: Public
6.13 km
St. John Paul II Catholic Elementary School
Elementary: Catholic
5.03 km
Central Senior School
Elementary: Public
6.54 km
Parkview Public School
Elementary: Public
5.44 km
Leslie Frost Public School
Elementary: Public
6.78 km
St. Thomas Aquinas Catholic Secondary School
Secondary: Catholic
8.79 km
Brock High School
Secondary: Public
22.49 km
Fenelon Falls Secondary School
Secondary: Public
15.29 km
Lindsay Collegiate and Vocational Institute
Secondary: Public
6.49 km
I E Weldon Secondary School
Secondary: Public
7.76 km
Port Perry High School
Secondary: Public
35.45 km
-
Elgin Park
Lindsay ON 5.37km -
Northlin Park
Lindsay ON 5.31km -
Old Mill Park
16 Kent St W, Lindsay ON K9V 2Y1 6.93km
-
CIBC
153 Angeline St N, Lindsay ON K9V 4X3 5.54km -
Scotiabank
55 Angeline St N, Lindsay ON K9V 5B7 6.02km -
CIBC
433 Kent St W, Lindsay ON K9V 6C3 6.29km

