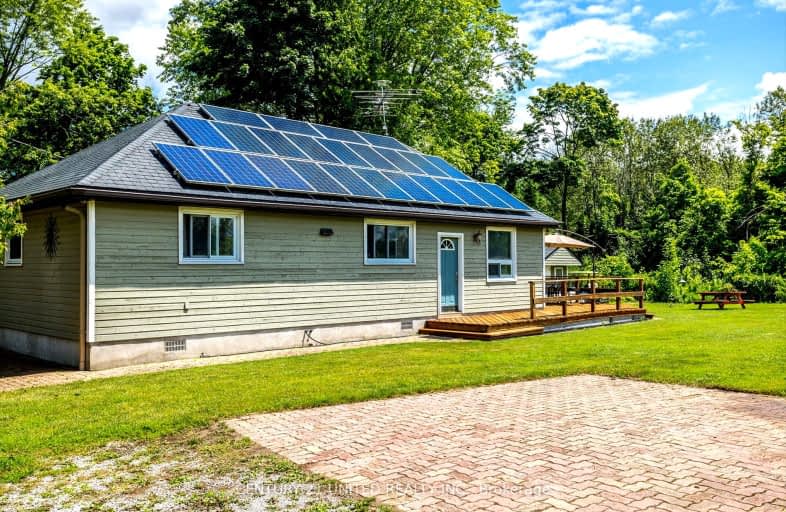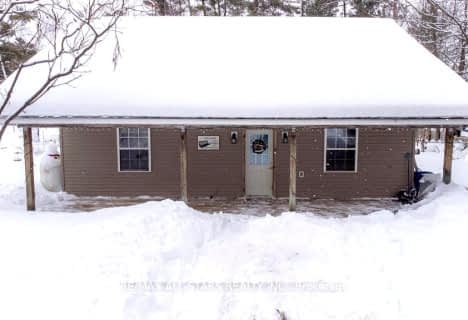Car-Dependent
- Almost all errands require a car.
Somewhat Bikeable
- Almost all errands require a car.

Fenelon Twp Public School
Elementary: PublicSt. Luke Catholic Elementary School
Elementary: CatholicQueen Victoria Public School
Elementary: PublicDunsford District Elementary School
Elementary: PublicBobcaygeon Public School
Elementary: PublicLangton Public School
Elementary: PublicÉSC Monseigneur-Jamot
Secondary: CatholicSt. Thomas Aquinas Catholic Secondary School
Secondary: CatholicFenelon Falls Secondary School
Secondary: PublicCrestwood Secondary School
Secondary: PublicLindsay Collegiate and Vocational Institute
Secondary: PublicI E Weldon Secondary School
Secondary: Public-
The Locker
9 Lindsay Street, Kawartha Lakes, ON K9V 1B2 9.19km -
The Cow and Sow
38 Colborne St, Fenelon Falls, ON K0M 1N0 9.32km -
Murphy's Lockside Pub & Patio
3 May Street, Fenelon Falls, ON K0M 1N0 9.44km
-
Sip Hot + Cold
19 Colborne Street, Fenelon Falls, ON K0M 1N0 9.33km -
72 Bolton Sports Cafe
72 Bolton Street, Kawartha Lakes, ON K0M 1A0 11.71km -
Wheatsheaf Cafe
79 Bolton Street Bobcaygeon, Kawartha Lakes, ON K0M 1A0 11.73km
-
GoodLife Fitness
1154 Chemong Rd, Peterborough, ON K9H 7J6 30.05km -
Fit4less Peterborough
898 Monaghan Road, unit 3, Peterborough, ON K9J 1Y9 33.53km -
Spectrum Centre For Creative Fitness
38 Cambridge Street N, Lindsay, ON K9V 4C5 14.29km
-
Axis Pharmacy
189 Kent Street W, Lindsay, ON K9V 5G6 14.59km -
Coby Pharmacy
6662 Ontario 35, Coboconk, ON K0M 1K0 23.39km -
Rexall Drug Store
1154 Chemong Road, Peterborough, ON K9H 7J6 30.18km
-
Godfathers
116 Lindsay Street, Fenelon Falls, ON K0M 1N0 9.03km -
Signature Restaurant
102 Lindsay Street, Kawartha Lakes, ON K0M 1N0 9.08km -
Fenelon Fish & Grill
558 County Road 8, Kawartha Lakes, ON K0M 1N0 8.93km
-
Kawartha Lakes Centre
363 Kent Street W, Lindsay, ON K9V 2Z7 15.48km -
Lindsay Square Mall
401 Kent Street W, Lindsay, ON K9V 4Z1 15.67km -
Peterborough Square
360 George Street N, Peterborough, ON K9H 7E7 32.94km
-
Strang's Valu-Mart
101 E St S, Bobcaygeon, ON K0M 1A0 12.12km -
Burns Bulk Food
118 Kent Street W, Lindsay, ON K9V 2Y4 14.41km -
Food Basics
363 Kent Street W, Lindsay, ON K9V 2Z7 15.49km
-
Liquor Control Board of Ontario
879 Lansdowne Street W, Peterborough, ON K9J 1Z5 33.08km -
The Beer Store
570 Lansdowne Street W, Peterborough, ON K9J 1Y9 33.55km -
LCBO
Highway 7, Havelock, ON K0L 1Z0 64.63km
-
Boyer Ford Lincoln
3284 County Road 36, Bobcaygeon, ON K0M 1A0 11.68km -
Quarter Mile Starting Gate
1406 Mississauga Street Rollies Point Road, Curve Lake, ON K0L 1R0 23.7km -
Oakwoods Auto Centre
605 Highway 7, Kawartha Lakes, ON K0M 2M0 26.15km
-
Lindsay Drive In
229 Pigeon Lake Road, Lindsay, ON K9V 4R6 12.11km -
Century Theatre
141 Kent Street W, Lindsay, ON K9V 2Y5 14.44km -
Galaxy Cinemas
320 Water Street, Peterborough, ON K9H 7N9 33.06km
-
Peterborough Public Library
345 Aylmer Street N, Peterborough, ON K9H 3V7 32.7km -
Scugog Memorial Public Library
231 Water Street, Port Perry, ON L9L 1A8 46.38km -
Uxbridge Public Library
9 Toronto Street S, Uxbridge, ON L9P 1P3 54.65km
-
Ross Memorial Hospital
10 Angeline Street N, Lindsay, ON K9V 4M8 15.05km -
Peterborough Regional Health Centre
1 Hospital Drive, Peterborough, ON K9J 7C6 31.5km -
St Joseph's At Fleming
659 Brealey Drive, Peterborough, ON K9K 2R8 32.38km
- 1 bath
- 3 bed
- 1100 sqft
2 Oakwood Drive, Kawartha Lakes, Ontario • K0M 1N0 • Rural Verulam



