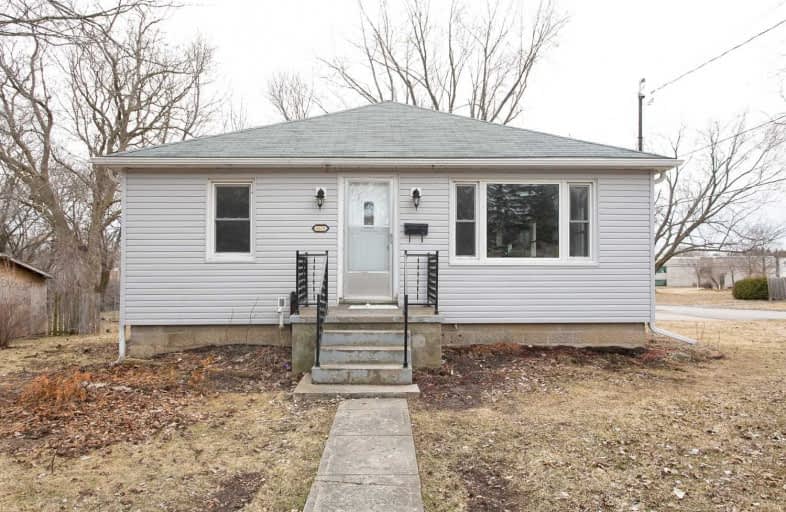Sold on Apr 26, 2019
Note: Property is not currently for sale or for rent.

-
Type: Detached
-
Style: Bungalow
-
Lot Size: 62.5 x 90 Feet
-
Age: 51-99 years
-
Taxes: $2,466 per year
-
Days on Site: 14 Days
-
Added: Sep 07, 2019 (2 weeks on market)
-
Updated:
-
Last Checked: 3 months ago
-
MLS®#: X4419615
-
Listed By: Affinity group pinnacle realty ltd., brokerage
This Turn Key Bungalow Is Ready To Move Into And Boasts An Extensive List Of Features And Upgrades Including: Brand New Kitchen With Island And Stainless Steel Appliances, Open Concept Living Room/Dining Room, New Roof, Upgraded Windows, New Steps, Wall To Wall Hardwood Floors, Spacious Attic Storage, Freshly Painted, In-Law Potential With Separate Entrance To The Basement, Completely Spray Foam Insulated Basement, Breezeway, Double Car Garage, Roof Top Patio
Property Details
Facts for 33 Division Street, Kawartha Lakes
Status
Days on Market: 14
Last Status: Sold
Sold Date: Apr 26, 2019
Closed Date: May 31, 2019
Expiry Date: Jul 11, 2019
Sold Price: $335,000
Unavailable Date: Apr 26, 2019
Input Date: Apr 17, 2019
Property
Status: Sale
Property Type: Detached
Style: Bungalow
Age: 51-99
Area: Kawartha Lakes
Community: Lindsay
Availability Date: Tbd
Inside
Bedrooms: 3
Bathrooms: 1
Kitchens: 1
Rooms: 6
Den/Family Room: Yes
Air Conditioning: Central Air
Fireplace: Yes
Washrooms: 1
Building
Basement: Full
Basement 2: Unfinished
Heat Type: Forced Air
Heat Source: Gas
Exterior: Vinyl Siding
Water Supply: Municipal
Special Designation: Unknown
Parking
Driveway: Pvt Double
Garage Spaces: 2
Garage Type: Attached
Covered Parking Spaces: 2
Total Parking Spaces: 2
Fees
Tax Year: 2018
Tax Legal Description: Pt Lt 7 S/S Division St Parklt I1 Pl 2 As In Vt543
Taxes: $2,466
Highlights
Feature: Hospital
Feature: Level
Feature: Library
Feature: Place Of Worship
Feature: Rec Centre
Feature: School
Land
Cross Street: Lindsay St/ Division
Municipality District: Kawartha Lakes
Fronting On: West
Parcel Number: 632340073
Pool: None
Sewer: Sewers
Lot Depth: 90 Feet
Lot Frontage: 62.5 Feet
Additional Media
- Virtual Tour: https://my.matterport.com/show/?m=VBGLi8VJBQq&brand=0
Rooms
Room details for 33 Division Street, Kawartha Lakes
| Type | Dimensions | Description |
|---|---|---|
| Kitchen Main | 3.66 x 3.90 | |
| Living Main | 3.90 x 7.01 | |
| Bathroom Main | - | 4 Pc Bath |
| Master Main | 3.11 x 3.63 | |
| 2nd Br Main | 2.38 x 2.74 | |
| 3rd Br Main | 3.11 x 2.16 |

| XXXXXXXX | XXX XX, XXXX |
XXXX XXX XXXX |
$XXX,XXX |
| XXX XX, XXXX |
XXXXXX XXX XXXX |
$XXX,XXX |
| XXXXXXXX XXXX | XXX XX, XXXX | $335,000 XXX XXXX |
| XXXXXXXX XXXXXX | XXX XX, XXXX | $339,900 XXX XXXX |

St. Mary Catholic Elementary School
Elementary: CatholicKing Albert Public School
Elementary: PublicAlexandra Public School
Elementary: PublicQueen Victoria Public School
Elementary: PublicCentral Senior School
Elementary: PublicLeslie Frost Public School
Elementary: PublicSt. Thomas Aquinas Catholic Secondary School
Secondary: CatholicBrock High School
Secondary: PublicFenelon Falls Secondary School
Secondary: PublicLindsay Collegiate and Vocational Institute
Secondary: PublicI E Weldon Secondary School
Secondary: PublicPort Perry High School
Secondary: Public
