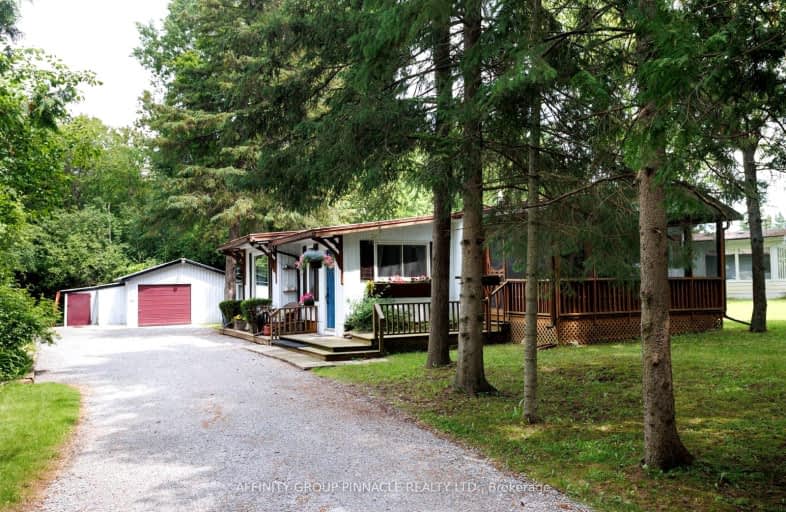
3D Walkthrough
Car-Dependent
- Almost all errands require a car.
0
/100
Somewhat Bikeable
- Most errands require a car.
26
/100

St. Luke Catholic Elementary School
Elementary: Catholic
9.24 km
Queen Victoria Public School
Elementary: Public
14.20 km
Jack Callaghan Public School
Elementary: Public
14.56 km
Dunsford District Elementary School
Elementary: Public
2.48 km
Bobcaygeon Public School
Elementary: Public
11.30 km
Langton Public School
Elementary: Public
11.45 km
ÉSC Monseigneur-Jamot
Secondary: Catholic
26.92 km
St. Thomas Aquinas Catholic Secondary School
Secondary: Catholic
17.02 km
Fenelon Falls Secondary School
Secondary: Public
12.95 km
Crestwood Secondary School
Secondary: Public
26.46 km
Lindsay Collegiate and Vocational Institute
Secondary: Public
15.44 km
I E Weldon Secondary School
Secondary: Public
13.31 km
-
Bobcaygeon Agriculture Park
Mansfield St, Bobcaygeon ON K0M 1A0 10.28km -
Riverview Park
Bobcaygeon ON 10.81km -
Garnet Graham Beach Park
Fenelon Falls ON K0M 1N0 13.62km
-
CIBC
93 Bolton St, Bobcaygeon ON K0M 1A0 10.6km -
BMO Bank of Montreal
75 Bolton St, Bobcaygeon ON K0M 1A0 10.62km -
BMO Bank of Montreal
15 Lindsay St, Fenelon Falls ON K0M 1N0 12.88km

