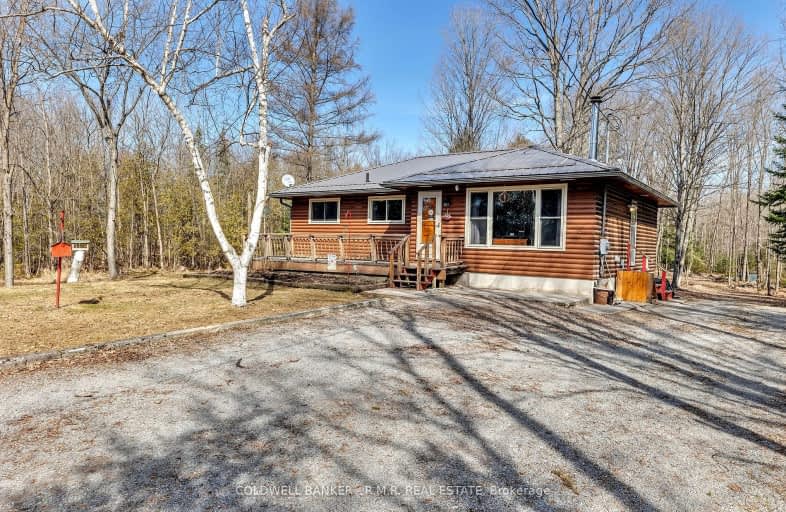
3D Walkthrough

Fenelon Twp Public School
Elementary: Public
19.29 km
St. Luke Catholic Elementary School
Elementary: Catholic
20.92 km
Ridgewood Public School
Elementary: Public
19.24 km
Dunsford District Elementary School
Elementary: Public
13.38 km
Bobcaygeon Public School
Elementary: Public
4.82 km
Langton Public School
Elementary: Public
10.32 km
ÉSC Monseigneur-Jamot
Secondary: Catholic
35.80 km
St. Thomas Aquinas Catholic Secondary School
Secondary: Catholic
28.25 km
Fenelon Falls Secondary School
Secondary: Public
11.34 km
Crestwood Secondary School
Secondary: Public
35.71 km
Lindsay Collegiate and Vocational Institute
Secondary: Public
26.23 km
I E Weldon Secondary School
Secondary: Public
24.59 km
-
Bobcaygeon Agriculture Park
Mansfield St, Bobcaygeon ON K0M 1A0 5.76km -
Riverview Park
Bobcaygeon ON 7.11km -
Garnet Graham Beach Park
Fenelon Falls ON K0M 1N0 11.27km
-
BMO Bank of Montreal
75 Bolton St, Bobcaygeon ON K0M 1A0 5.74km -
CIBC
93 Bolton St, Bobcaygeon ON K0M 1A0 5.84km -
TD Bank Financial Group
49 Colbourne St, Fenelon Falls ON K0M 1N0 10.94km

