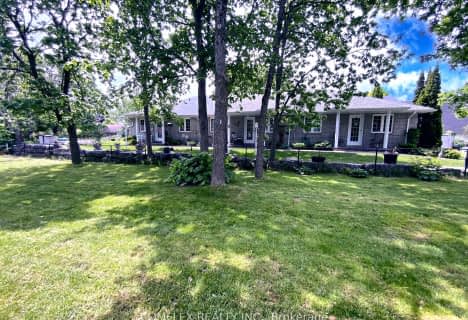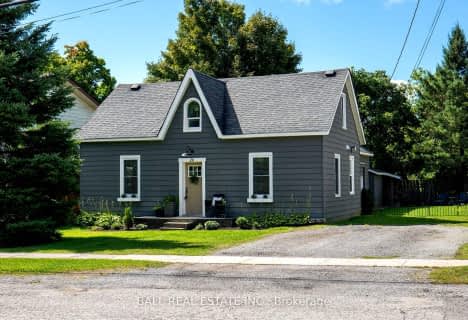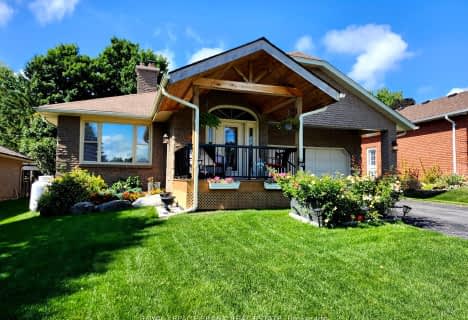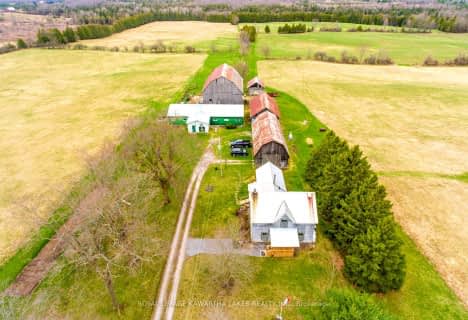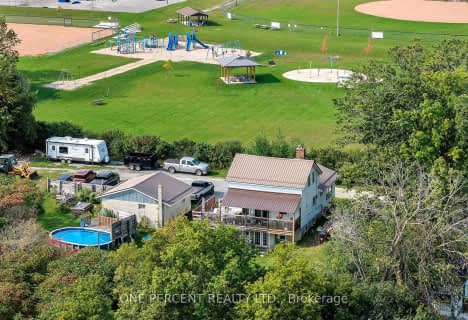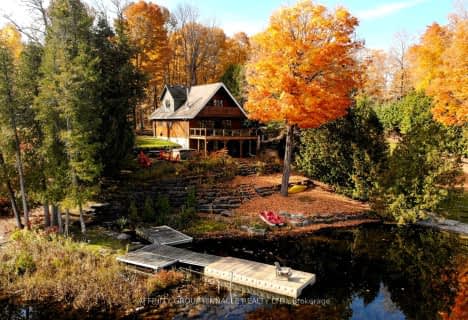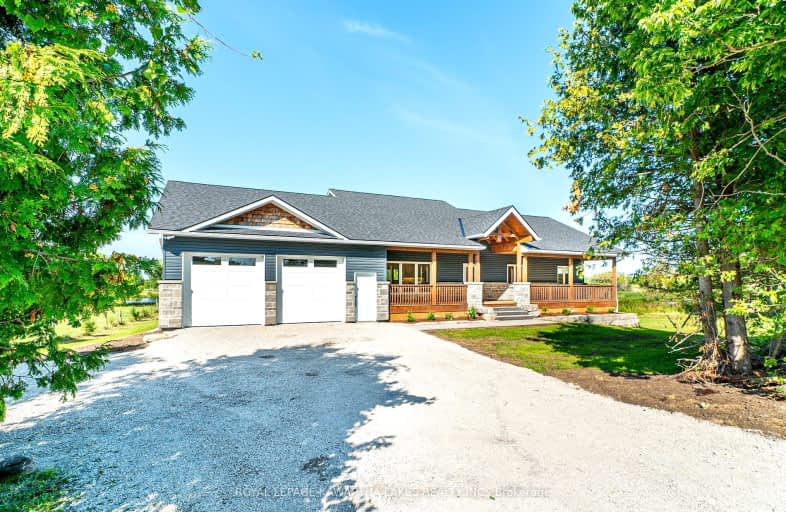
Car-Dependent
- Almost all errands require a car.
Somewhat Bikeable
- Most errands require a car.

Buckhorn Public School
Elementary: PublicSt. Luke Catholic Elementary School
Elementary: CatholicDunsford District Elementary School
Elementary: PublicSt. Martin Catholic Elementary School
Elementary: CatholicBobcaygeon Public School
Elementary: PublicLangton Public School
Elementary: PublicÉSC Monseigneur-Jamot
Secondary: CatholicSt. Thomas Aquinas Catholic Secondary School
Secondary: CatholicFenelon Falls Secondary School
Secondary: PublicCrestwood Secondary School
Secondary: PublicLindsay Collegiate and Vocational Institute
Secondary: PublicI E Weldon Secondary School
Secondary: Public-
Bobcaygeon Agriculture Park
Mansfield St, Bobcaygeon ON K0M 1A0 2.47km -
Riverview Park
Bobcaygeon ON 3.93km -
Garnet Graham Beach Park
Fenelon Falls ON K0M 1N0 13.14km
-
BMO Bank of Montreal
75 Bolton St, Bobcaygeon ON K0M 1A0 2.55km -
CIBC
93 Bolton St, Bobcaygeon ON K0M 1A0 2.64km -
TD Bank Financial Group
49 Colbourne St, Fenelon Falls ON K0M 1N0 12.74km
- 1 bath
- 4 bed
- 1100 sqft
107 Coshs Road, Kawartha Lakes, Ontario • K0M 1A0 • Rural Verulam
- 3 bath
- 3 bed
- 1100 sqft
315 somerville 3rd conc West, Kawartha Lakes, Ontario • K0M 1M0 • Fenelon Falls
- 3 bath
- 3 bed
- 2000 sqft
Lot 21 Ellwood Crescent, Galway-Cavendish and Harvey, Ontario • K0M 1A0 • Rural Galway-Cavendish and Harvey



