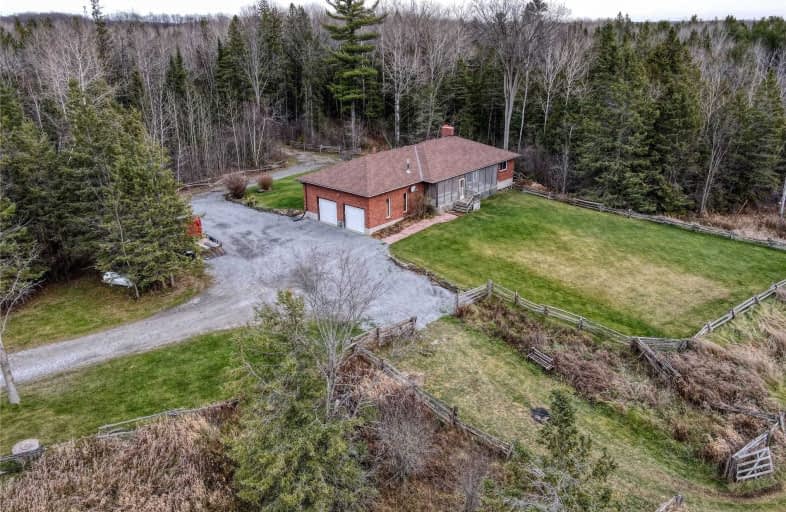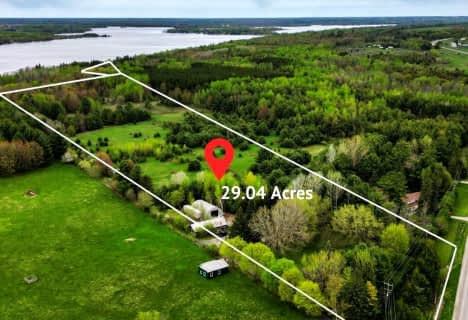Sold on Jan 20, 2021
Note: Property is not currently for sale or for rent.

-
Type: Detached
-
Style: Bungalow-Raised
-
Size: 1500 sqft
-
Lot Size: 2010.62 x 1452.42 Feet
-
Age: 16-30 years
-
Taxes: $3,369 per year
-
Days on Site: 62 Days
-
Added: Nov 19, 2020 (2 months on market)
-
Updated:
-
Last Checked: 2 months ago
-
MLS®#: X4994836
-
Listed By: Re/max country lakes realty inc., brokerage
Perfectly Designed & Located Down A Long Winding Drive For Complete Privacy On 88.75 Acres This Gorgeous Custom Built 2+1 Bdrm 3 Bth Raised Bungalow W/Finished W/O Bsmnt Has Nothing Left To Do But Enjoy! Enjoy Living On A Paved Road In The Country W/Amazing Views, Enjoy The Trails Thru't The Property & Large Pond, The Open Concept Kitchen, Living Rm & Dining Rms, Enjoy The Huge Windows Offering 360 Degrees Views Of Nature, The Screened In Large Front Porch,
Extras
Enjoy Main Flr Laundry, Hardwood Floors Plus A Heated & Insulated 2.5 Car Garage With Inside Entry & Hot & Cold Water, Wildlife Abounds, Watch Deer & Turkeys From Your Living Room!!!, Stunning Property Shows 10++.
Property Details
Facts for 33277 Simcoe Street, Kawartha Lakes
Status
Days on Market: 62
Last Status: Sold
Sold Date: Jan 20, 2021
Closed Date: Feb 16, 2021
Expiry Date: Feb 19, 2021
Sold Price: $900,000
Unavailable Date: Jan 20, 2021
Input Date: Nov 19, 2020
Property
Status: Sale
Property Type: Detached
Style: Bungalow-Raised
Size (sq ft): 1500
Age: 16-30
Area: Kawartha Lakes
Community: Woodville
Availability Date: 30 Days Tba
Inside
Bedrooms: 2
Bedrooms Plus: 1
Bathrooms: 3
Kitchens: 1
Rooms: 7
Den/Family Room: No
Air Conditioning: None
Fireplace: Yes
Laundry Level: Main
Central Vacuum: Y
Washrooms: 3
Utilities
Electricity: Yes
Gas: No
Cable: No
Telephone: Yes
Building
Basement: Finished
Basement 2: W/O
Heat Type: Forced Air
Heat Source: Propane
Exterior: Brick
Water Supply Type: Dug Well
Water Supply: Well
Special Designation: Unknown
Parking
Driveway: Circular
Garage Spaces: 3
Garage Type: Attached
Covered Parking Spaces: 30
Total Parking Spaces: 32.5
Fees
Tax Year: 2020
Tax Legal Description: Pt Lt 22 Con 1 Eldon Pt1 57R2385; Kawartha Lakes
Taxes: $3,369
Highlights
Feature: Clear View
Feature: Golf
Feature: Lake/Pond
Feature: Marina
Feature: School Bus Route
Feature: Wooded/Treed
Land
Cross Street: Simcoe St N & Hwy 48
Municipality District: Kawartha Lakes
Fronting On: East
Pool: None
Sewer: Septic
Lot Depth: 1452.42 Feet
Lot Frontage: 2010.62 Feet
Lot Irregularities: As Per Geowarehouse 8
Acres: 50-99.99
Waterfront: None
Additional Media
- Virtual Tour: https://www.youtube.com/watch?v=HYkKUY7Q30c
Rooms
Room details for 33277 Simcoe Street, Kawartha Lakes
| Type | Dimensions | Description |
|---|---|---|
| Foyer Main | 2.43 x 3.50 | Hardwood Floor, W/O To Porch, Double Closet |
| Kitchen Main | 6.90 x 3.94 | Hardwood Floor, Centre Island |
| Laundry Main | 2.34 x 3.09 | Vinyl Floor, Window |
| Living Main | 4.01 x 6.32 | Hardwood Floor, Picture Window |
| Dining Main | 4.40 x 4.89 | Hardwood Floor, Combined W/Kitchen, Picture Window |
| 2nd Br Main | 3.05 x 3.84 | Hardwood Floor, Window, Double Closet |
| Master Main | 3.84 x 4.10 | Hardwood Floor, Double Closet, Window |
| Rec Lower | 5.99 x 12.44 | Crown Moulding, Wood Stove, Walk-Out |
| 3rd Br Lower | 4.40 x 3.35 | Vinyl Floor, Window |
| Workshop Lower | 2.10 x 3.70 | |
| Utility Lower | 5.70 x 3.34 | |
| Other Lower | 2.22 x 7.03 | B/I Shelves |

| XXXXXXXX | XXX XX, XXXX |
XXXX XXX XXXX |
$XXX,XXX |
| XXX XX, XXXX |
XXXXXX XXX XXXX |
$XXX,XXX |
| XXXXXXXX XXXX | XXX XX, XXXX | $900,000 XXX XXXX |
| XXXXXXXX XXXXXX | XXX XX, XXXX | $939,900 XXX XXXX |

Foley Catholic School
Elementary: CatholicHoly Family Catholic School
Elementary: CatholicThorah Central Public School
Elementary: PublicBeaverton Public School
Elementary: PublicBrechin Public School
Elementary: PublicLady Mackenzie Public School
Elementary: PublicOrillia Campus
Secondary: PublicBrock High School
Secondary: PublicSutton District High School
Secondary: PublicFenelon Falls Secondary School
Secondary: PublicLindsay Collegiate and Vocational Institute
Secondary: PublicTwin Lakes Secondary School
Secondary: Public- 2 bath
- 4 bed
261 Portage Road, Kawartha Lakes, Ontario • K0M 1B0 • Rural Eldon


