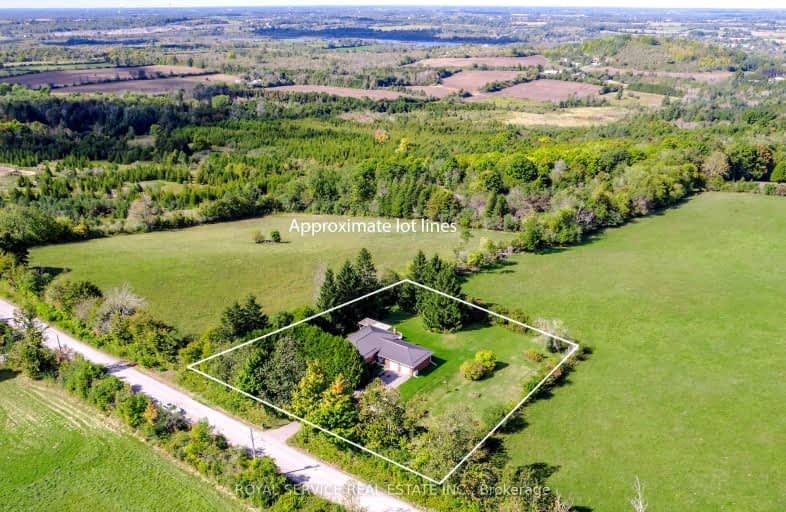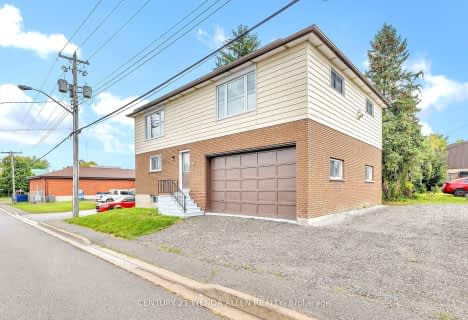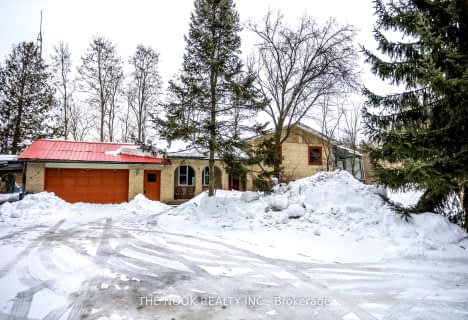Car-Dependent
- Almost all errands require a car.
0
/100
Somewhat Bikeable
- Most errands require a car.
26
/100

North Cavan Public School
Elementary: Public
8.26 km
St. Luke Catholic Elementary School
Elementary: Catholic
11.65 km
Scott Young Public School
Elementary: Public
3.23 km
Lady Eaton Elementary School
Elementary: Public
3.04 km
Rolling Hills Public School
Elementary: Public
10.59 km
Millbrook/South Cavan Public School
Elementary: Public
15.28 km
ÉSC Monseigneur-Jamot
Secondary: Catholic
13.94 km
St. Thomas Aquinas Catholic Secondary School
Secondary: Catholic
17.16 km
Holy Cross Catholic Secondary School
Secondary: Catholic
14.65 km
Crestwood Secondary School
Secondary: Public
12.64 km
St. Peter Catholic Secondary School
Secondary: Catholic
15.98 km
I E Weldon Secondary School
Secondary: Public
16.78 km
-
Lancaster Resort
Ontario 9.79km -
Peterborough West Animal Hospital Dog Run
2605 Stewart Line (Stewart Line/Hwy 7), Peterborough ON 10.89km -
Bunny Plaza
Bethany ON 11.84km
-
TD Bank Financial Group
31 King St E, Omemee ON K0L 2W0 2.91km -
TD Canada Trust ATM
220 Huron Rd, Omemee ON N0B 2P0 2.94km -
TD Bank
1475 Hwy 7A, Bethany ON L0A 1A0 10.73km




