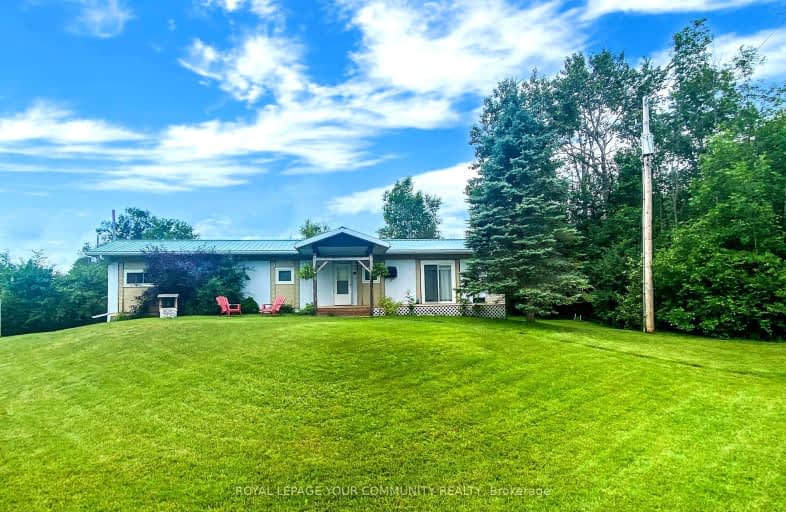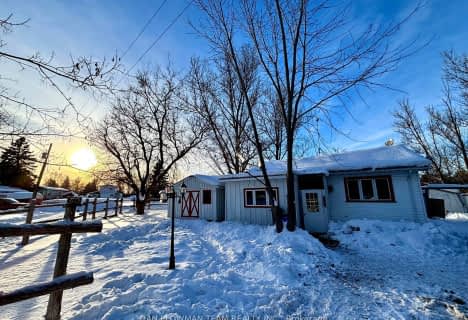Car-Dependent
- Almost all errands require a car.
0
/100
Somewhat Bikeable
- Most errands require a car.
26
/100

St. Mary Catholic Elementary School
Elementary: Catholic
8.73 km
King Albert Public School
Elementary: Public
8.65 km
Queen Victoria Public School
Elementary: Public
9.30 km
Jack Callaghan Public School
Elementary: Public
6.51 km
St. Dominic Catholic Elementary School
Elementary: Catholic
8.11 km
Leslie Frost Public School
Elementary: Public
8.74 km
St. Thomas Aquinas Catholic Secondary School
Secondary: Catholic
6.71 km
Fenelon Falls Secondary School
Secondary: Public
28.40 km
Crestwood Secondary School
Secondary: Public
25.52 km
Lindsay Collegiate and Vocational Institute
Secondary: Public
9.10 km
I E Weldon Secondary School
Secondary: Public
9.12 km
Port Perry High School
Secondary: Public
27.92 km
-
Lilac Gardens of Lindsay
Lindsay ON 7.36km -
Old Mill Park
16 Kent St W, Lindsay ON K9V 2Y1 9.06km -
Elgin Park
Lindsay ON 10.25km
-
Scotiabank
17 Lindsay St S, Lindsay ON K9V 2L7 8.87km -
BMO Bank of Montreal
16 William St S (Willoam & Russell), Lindsay ON K9V 3A4 8.91km -
TD Bank Financial Group
81 Kent St W, Lindsay ON K9V 2Y3 8.94km



