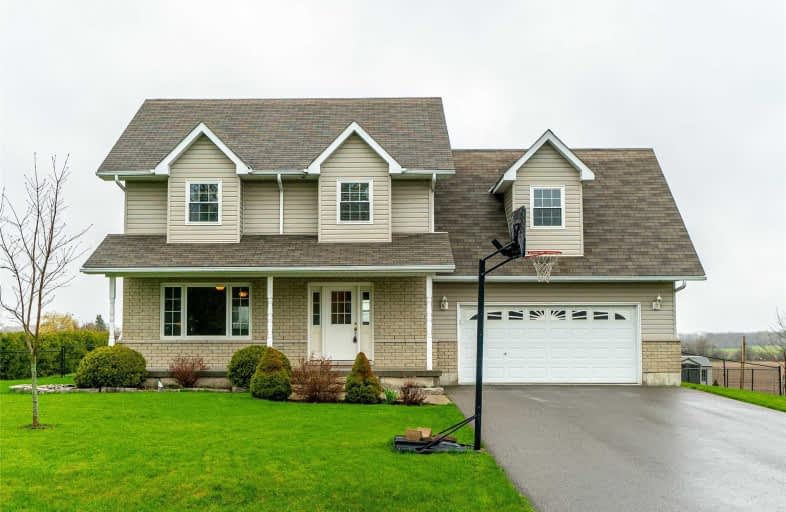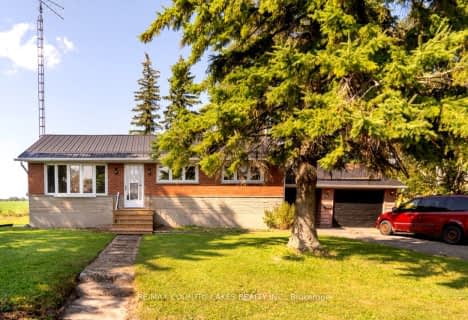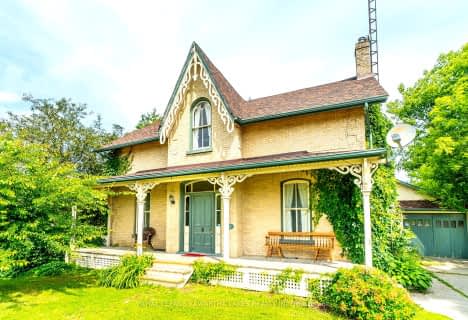
Video Tour

Central Senior School
Elementary: Public
10.58 km
Dr George Hall Public School
Elementary: Public
5.79 km
Parkview Public School
Elementary: Public
10.33 km
Mariposa Elementary School
Elementary: Public
2.06 km
St. Dominic Catholic Elementary School
Elementary: Catholic
9.65 km
Leslie Frost Public School
Elementary: Public
10.16 km
St. Thomas Aquinas Catholic Secondary School
Secondary: Catholic
10.71 km
Brock High School
Secondary: Public
15.18 km
Fenelon Falls Secondary School
Secondary: Public
24.76 km
Lindsay Collegiate and Vocational Institute
Secondary: Public
10.50 km
I E Weldon Secondary School
Secondary: Public
13.09 km
Port Perry High School
Secondary: Public
26.28 km



