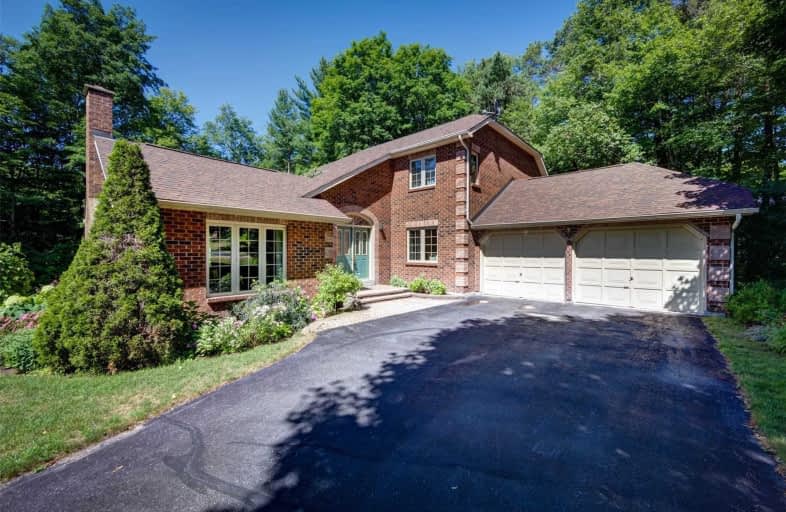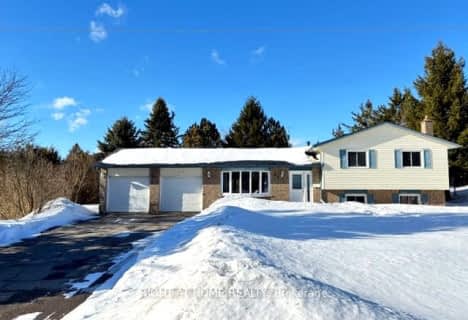
Video Tour

Kirby Centennial Public School
Elementary: Public
8.75 km
Orono Public School
Elementary: Public
12.39 km
Enniskillen Public School
Elementary: Public
14.60 km
The Pines Senior Public School
Elementary: Public
16.59 km
Grandview Public School
Elementary: Public
8.22 km
Rolling Hills Public School
Elementary: Public
11.07 km
Centre for Individual Studies
Secondary: Public
19.48 km
Clarke High School
Secondary: Public
16.51 km
Courtice Secondary School
Secondary: Public
23.51 km
Clarington Central Secondary School
Secondary: Public
21.06 km
Bowmanville High School
Secondary: Public
20.17 km
St. Stephen Catholic Secondary School
Secondary: Catholic
19.20 km



