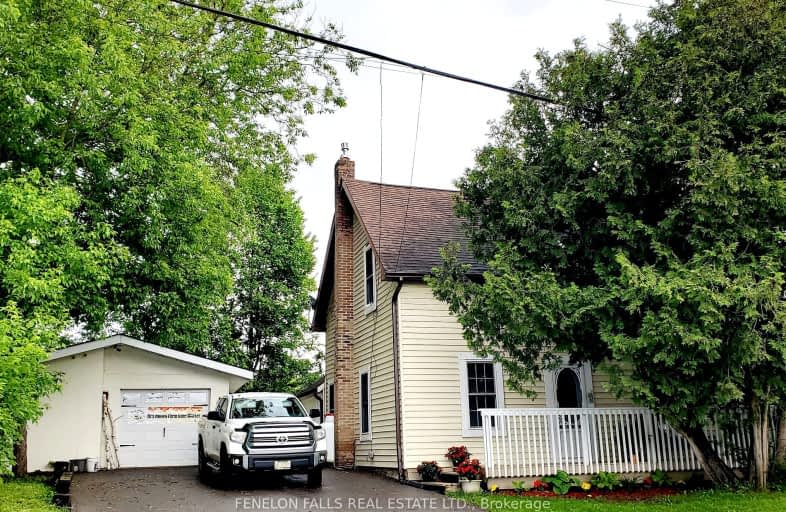Car-Dependent
- Most errands require a car.
28
/100
Somewhat Bikeable
- Most errands require a car.
27
/100

Fenelon Twp Public School
Elementary: Public
31.73 km
Ridgewood Public School
Elementary: Public
6.94 km
Lady Mackenzie Public School
Elementary: Public
24.39 km
Bobcaygeon Public School
Elementary: Public
28.91 km
Langton Public School
Elementary: Public
23.52 km
Archie Stouffer Elementary School
Elementary: Public
23.37 km
St. Thomas Aquinas Catholic Secondary School
Secondary: Catholic
44.39 km
Brock High School
Secondary: Public
47.28 km
Haliburton Highland Secondary School
Secondary: Public
41.75 km
Fenelon Falls Secondary School
Secondary: Public
22.46 km
Lindsay Collegiate and Vocational Institute
Secondary: Public
41.92 km
I E Weldon Secondary School
Secondary: Public
41.60 km
-
Austin Sawmill Heritage Park
Kinmount ON 13.82km -
Garnet Graham Beach Park
Fenelon Falls ON K0M 1N0 21.63km -
Furnace falls
Irondale ON 22.61km
-
CIBC
2 Albert St, Coboconk ON K0M 1K0 7.68km -
Kawartha Credit Union
4075 Haliburton County Rd 121, Kinmount ON K0M 2A0 13.94km -
TD Bank Financial Group
49 Colbourne St, Fenelon Falls ON K0M 1N0 21.95km


