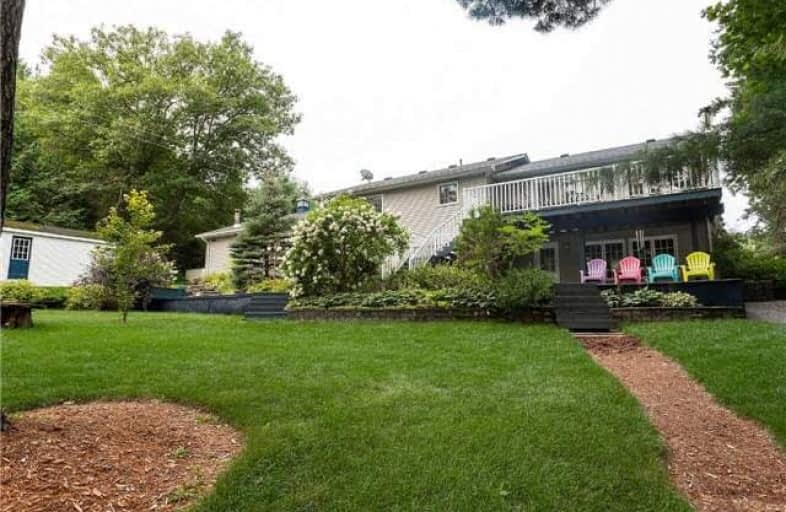Sold on Oct 14, 2018
Note: Property is not currently for sale or for rent.

-
Type: Detached
-
Style: Bungalow
-
Size: 1100 sqft
-
Lot Size: 124.02 x 0 Feet
-
Age: No Data
-
Taxes: $3,650 per year
-
Days on Site: 60 Days
-
Added: Sep 07, 2019 (1 month on market)
-
Updated:
-
Last Checked: 3 months ago
-
MLS®#: X4220401
-
Listed By: Re/max all-stars realty inc., brokerage
Premier Gull River, 3+1 Bedroom, 3 Bath Waterfront Bungalow W/Oversized Double Garage/Workshop. Central To The Home Is The Liv/Din Room W/Brick Fireplace & Walk Out To The Deck Overlooking The River. Well-Appointed, Updated, Island Kitchen Is Efficiently Designed. Completing This Level Is The Master Bedroom W/Ensuite Bath, 2 Good Size Bedrooms & Bathroom. Spacious Rec Room W/Airtight Stove & Walkout To Patio & Waterfront.
Extras
This Exceptional Home Is Set On A Mature Treed Lot With Waterfront Deck & Dock That Is Excellent For Swimming, Boating & Fishing And Is Less Than 10 Min To The Mouth Of The Shadow Lake System From The Gull River.
Property Details
Facts for 3498 Monck Road, Kawartha Lakes
Status
Days on Market: 60
Last Status: Sold
Sold Date: Oct 14, 2018
Closed Date: Jan 11, 2019
Expiry Date: Nov 15, 2018
Sold Price: $560,000
Unavailable Date: Oct 14, 2018
Input Date: Aug 15, 2018
Property
Status: Sale
Property Type: Detached
Style: Bungalow
Size (sq ft): 1100
Area: Kawartha Lakes
Community: Norland
Availability Date: Flex
Inside
Bedrooms: 3
Bedrooms Plus: 1
Bathrooms: 3
Kitchens: 1
Rooms: 9
Den/Family Room: Yes
Air Conditioning: Central Air
Fireplace: Yes
Laundry Level: Lower
Washrooms: 3
Building
Basement: Fin W/O
Basement 2: Full
Heat Type: Forced Air
Heat Source: Propane
Exterior: Alum Siding
Water Supply Type: Lake/River
Water Supply: Other
Special Designation: Unknown
Other Structures: Garden Shed
Other Structures: Workshop
Parking
Driveway: Pvt Double
Garage Spaces: 2
Garage Type: Attached
Covered Parking Spaces: 6
Total Parking Spaces: 8
Fees
Tax Year: 2018
Tax Legal Description: Pt Lt D Con A Somerville (Con't In Legal).
Taxes: $3,650
Highlights
Feature: Lake/Pond/Ri
Feature: Terraced
Feature: Waterfront
Land
Cross Street: Hwy 35/ Monck Rd
Municipality District: Kawartha Lakes
Fronting On: South
Parcel Number: 631200674
Pool: None
Sewer: Septic
Lot Frontage: 124.02 Feet
Acres: .50-1.99
Zoning: Res
Waterfront: Direct
Water Body Name: Gull
Water Body Type: River
Water Frontage: 37.8
Shoreline Allowance: Owned
Shoreline Exposure: S
Additional Media
- Virtual Tour: https://www.dropbox.com/sh/y6cv5b1vc9jxsm4/AACNWYdjozFHRrl5RiSxTl5sa?dl=0&preview=3498Monck.mp4
Rooms
Room details for 3498 Monck Road, Kawartha Lakes
| Type | Dimensions | Description |
|---|---|---|
| Master Main | 4.05 x 3.57 | 3 Pc Ensuite |
| 2nd Br Main | 3.72 x 3.05 | |
| 3rd Br Main | 3.11 x 2.74 | |
| 4th Br Lower | 3.96 x 3.23 | |
| Living Main | 7.19 x 3.66 | Combined W/Dining, W/O To Deck, Brick Fireplace |
| Family Lower | 7.16 x 6.71 | W/O To Patio, W/O To Water, W/O To Yard |
| Kitchen Main | 6.40 x 3.05 | Centre Island |
| Laundry Lower | 2.93 x 3.05 | |
| Other Lower | 4.51 x 3.99 |
| XXXXXXXX | XXX XX, XXXX |
XXXX XXX XXXX |
$XXX,XXX |
| XXX XX, XXXX |
XXXXXX XXX XXXX |
$XXX,XXX |
| XXXXXXXX XXXX | XXX XX, XXXX | $560,000 XXX XXXX |
| XXXXXXXX XXXXXX | XXX XX, XXXX | $584,900 XXX XXXX |

Fenelon Twp Public School
Elementary: PublicRidgewood Public School
Elementary: PublicLady Mackenzie Public School
Elementary: PublicBobcaygeon Public School
Elementary: PublicLangton Public School
Elementary: PublicArchie Stouffer Elementary School
Elementary: PublicSt. Thomas Aquinas Catholic Secondary School
Secondary: CatholicBrock High School
Secondary: PublicHaliburton Highland Secondary School
Secondary: PublicFenelon Falls Secondary School
Secondary: PublicLindsay Collegiate and Vocational Institute
Secondary: PublicI E Weldon Secondary School
Secondary: Public

