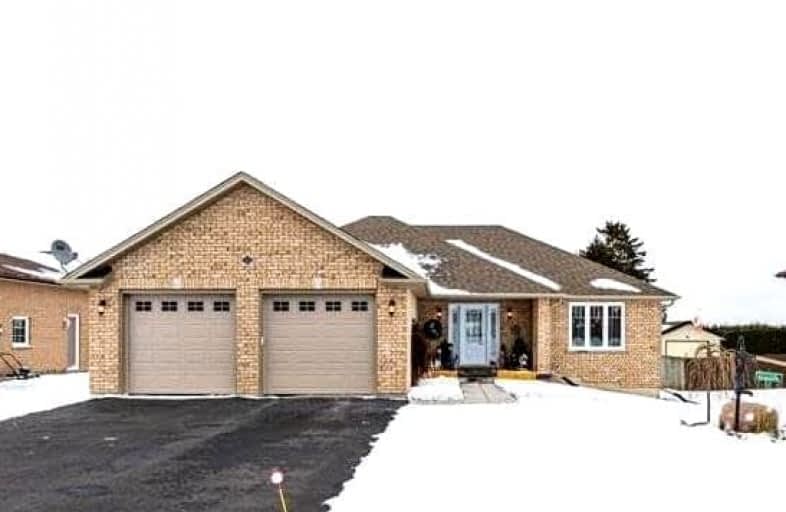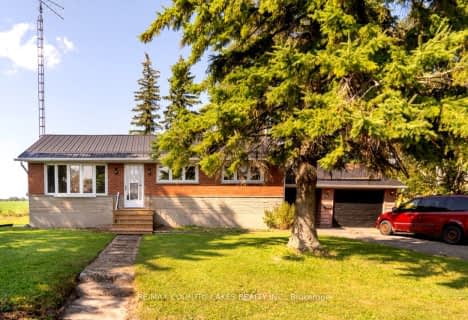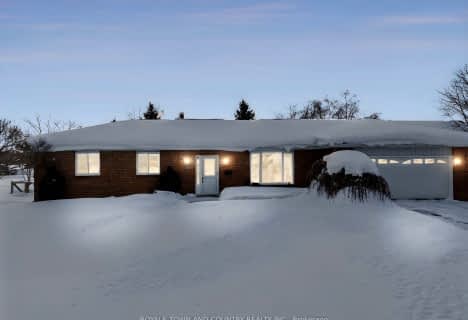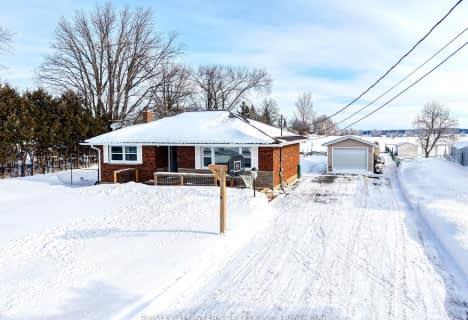
Central Senior School
Elementary: Public
10.61 km
Dr George Hall Public School
Elementary: Public
5.44 km
Parkview Public School
Elementary: Public
10.39 km
Mariposa Elementary School
Elementary: Public
1.71 km
St. Dominic Catholic Elementary School
Elementary: Catholic
9.63 km
Leslie Frost Public School
Elementary: Public
10.17 km
St. Thomas Aquinas Catholic Secondary School
Secondary: Catholic
10.66 km
Brock High School
Secondary: Public
15.27 km
Fenelon Falls Secondary School
Secondary: Public
25.04 km
Lindsay Collegiate and Vocational Institute
Secondary: Public
10.53 km
I E Weldon Secondary School
Secondary: Public
13.11 km
Port Perry High School
Secondary: Public
25.95 km





