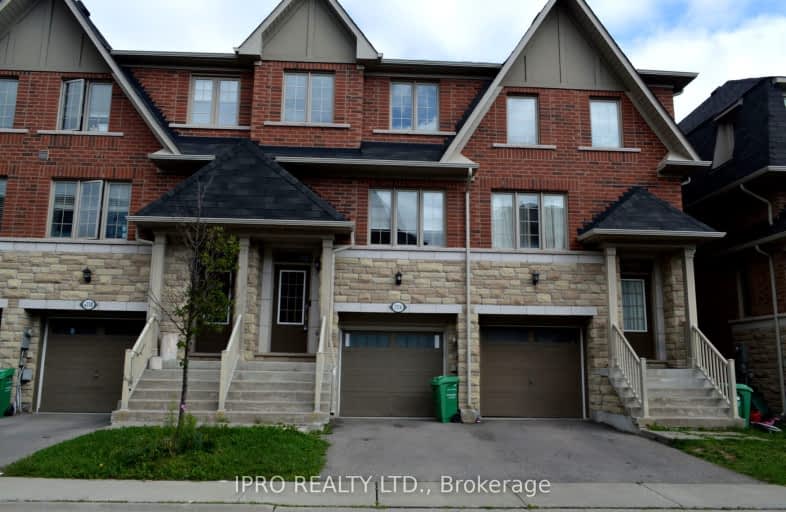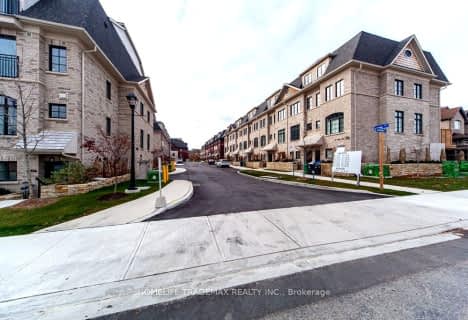Somewhat Walkable
- Some errands can be accomplished on foot.
Some Transit
- Most errands require a car.
Bikeable
- Some errands can be accomplished on bike.

Our Lady of Good Voyage Catholic School
Elementary: CatholicWillow Way Public School
Elementary: PublicSt Raymond Elementary School
Elementary: CatholicBritannia Public School
Elementary: PublicWhitehorn Public School
Elementary: PublicHazel McCallion Senior Public School
Elementary: PublicStreetsville Secondary School
Secondary: PublicSt Joseph Secondary School
Secondary: CatholicMississauga Secondary School
Secondary: PublicJohn Fraser Secondary School
Secondary: PublicRick Hansen Secondary School
Secondary: PublicSt Marcellinus Secondary School
Secondary: Catholic-
Staghorn Woods Park
855 Ceremonial Dr, Mississauga ON 2.45km -
Lake Aquitaine Park
2750 Aquitaine Ave, Mississauga ON L5N 3S6 3.77km -
Sugar Maple Woods Park
3.86km
-
CIBC
5100 Erin Mills Pky (in Erin Mills Town Centre), Mississauga ON L5M 4Z5 4.14km -
TD Bank Financial Group
1177 Central Pky W (at Golden Square), Mississauga ON L5C 4P3 4.94km -
RBC Royal Bank
2955 Hazelton Pl, Mississauga ON L5M 6J3 5km
- 3 bath
- 3 bed
- 1500 sqft
128A Church Street North, Mississauga, Ontario • L5M 1M7 • Streetsville
- 3 bath
- 3 bed
- 1500 sqft
6603 Jazzy Mews, Mississauga, Ontario • L5W 1R9 • Meadowvale Village
- 3 bath
- 3 bed
70B-5865 Dalebrook Crescent, Mississauga, Ontario • L5M 5X1 • Central Erin Mills
- 2 bath
- 3 bed
- 1100 sqft
11-6540 Falconer Drive, Mississauga, Ontario • L5N 1M1 • Streetsville











