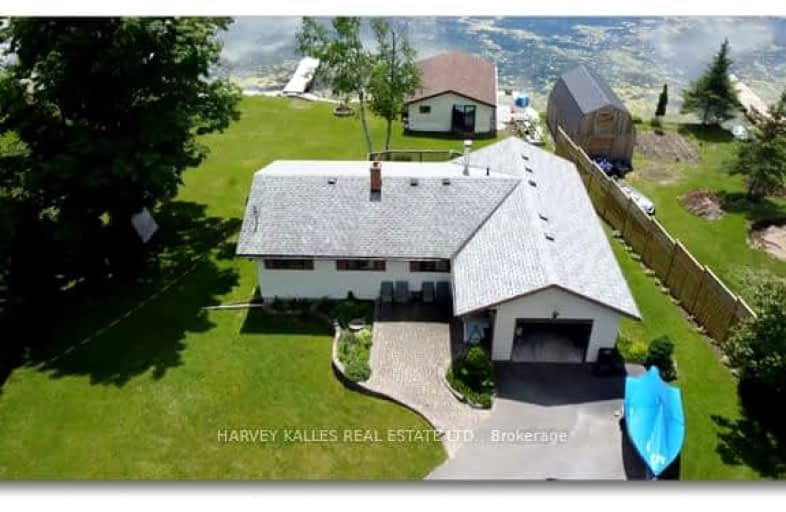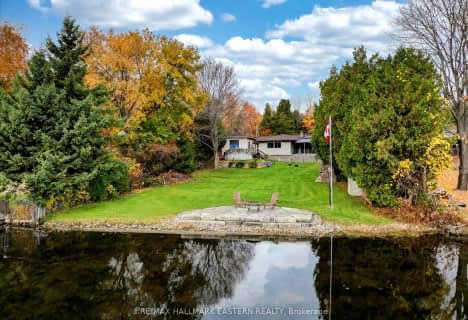Car-Dependent
- Almost all errands require a car.
Somewhat Bikeable
- Almost all errands require a car.

Kawartha Heights Public School
Elementary: PublicSt. Martin Catholic Elementary School
Elementary: CatholicWestmount Public School
Elementary: PublicChemong Public School
Elementary: PublicJames Strath Public School
Elementary: PublicSt. Catherine Catholic Elementary School
Elementary: CatholicÉSC Monseigneur-Jamot
Secondary: CatholicPeterborough Collegiate and Vocational School
Secondary: PublicHoly Cross Catholic Secondary School
Secondary: CatholicCrestwood Secondary School
Secondary: PublicAdam Scott Collegiate and Vocational Institute
Secondary: PublicSt. Peter Catholic Secondary School
Secondary: Catholic-
Emily Provincial Park
Ontario 6.5km -
Ennismore Recreation Complex
553 Ennis Rd, Ennismore ON K0L 1T0 10.34km -
Henderson Rec Equip Ltd
2311 Hwy 134, Peterborough ON K9J 8J6 11.01km
-
CIBC
871 Ward St, Peterborough ON K0L 1H0 7.05km -
BMO Bank of Montreal
989 Ward St, Bridgenorth ON K0L 1H0 7.79km -
Scotiabank
1154 Chemong Rd, Peterborough ON K9H 7J6 9.14km
- 2 bath
- 4 bed
169 East Street, Smith Ennismore Lakefield, Ontario • K9J 0C5 • Rural Smith-Ennismore-Lakefield
- 2 bath
- 3 bed
212 Fife's Bay Road, Smith Ennismore Lakefield, Ontario • K9J 0C6 • Rural Smith-Ennismore-Lakefield




