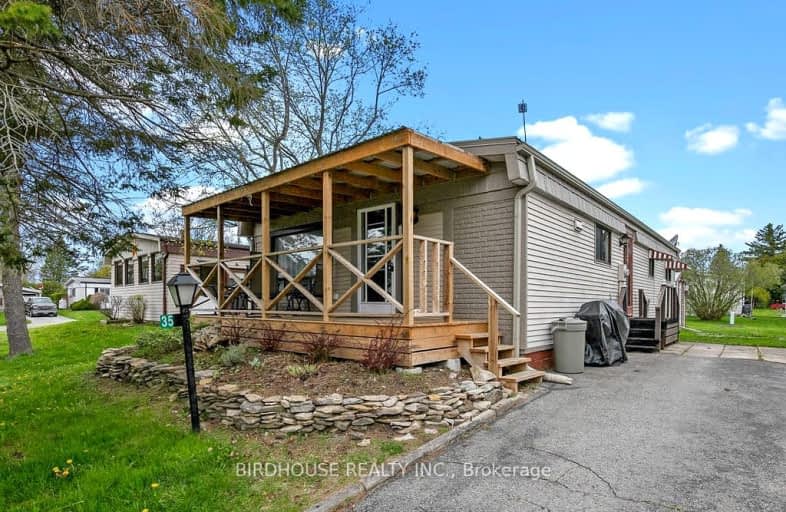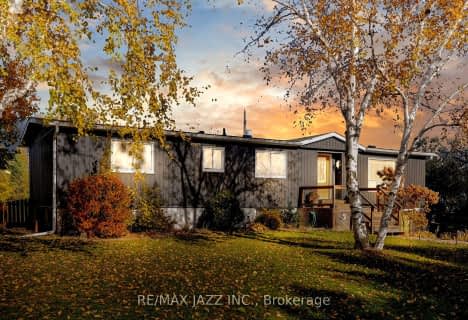Car-Dependent
- Almost all errands require a car.
0
/100
Somewhat Bikeable
- Most errands require a car.
25
/100

Fenelon Twp Public School
Elementary: Public
4.12 km
Alexandra Public School
Elementary: Public
7.87 km
St. John Paul II Catholic Elementary School
Elementary: Catholic
6.75 km
Central Senior School
Elementary: Public
8.29 km
Parkview Public School
Elementary: Public
7.19 km
Leslie Frost Public School
Elementary: Public
8.53 km
St. Thomas Aquinas Catholic Secondary School
Secondary: Catholic
10.54 km
Brock High School
Secondary: Public
22.02 km
Fenelon Falls Secondary School
Secondary: Public
14.25 km
Lindsay Collegiate and Vocational Institute
Secondary: Public
8.24 km
I E Weldon Secondary School
Secondary: Public
9.43 km
Port Perry High School
Secondary: Public
36.50 km
-
Elgin Park
Lindsay ON 7.12km -
Northlin Park
Lindsay ON 7.05km -
Old Mill Park
16 Kent St W, Lindsay ON K9V 2Y1 8.66km
-
CIBC
153 Angeline St N, Lindsay ON K9V 4X3 7.29km -
Scotiabank
55 Angeline St N, Lindsay ON K9V 5B7 7.77km -
CIBC
433 Kent St W, Lindsay ON K9V 6C3 8.02km




