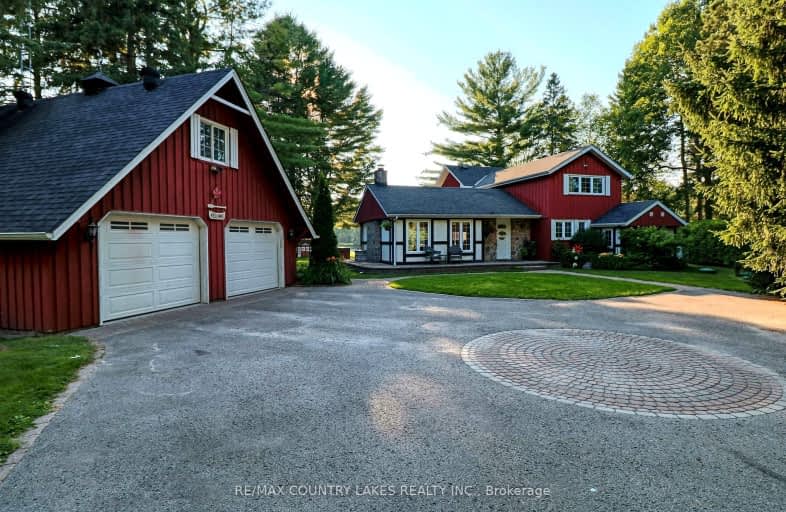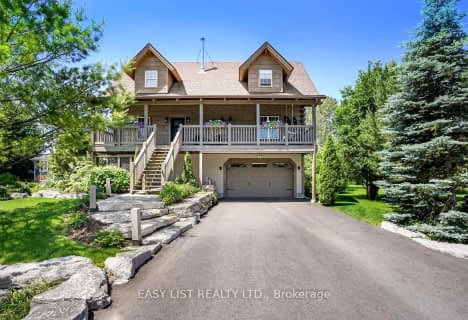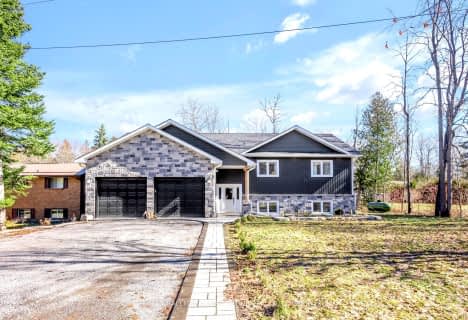
Car-Dependent
- Almost all errands require a car.
Somewhat Bikeable
- Most errands require a car.

Foley Catholic School
Elementary: CatholicHoly Family Catholic School
Elementary: CatholicThorah Central Public School
Elementary: PublicBeaverton Public School
Elementary: PublicBrechin Public School
Elementary: PublicLady Mackenzie Public School
Elementary: PublicOrillia Campus
Secondary: PublicBrock High School
Secondary: PublicSutton District High School
Secondary: PublicFenelon Falls Secondary School
Secondary: PublicLindsay Collegiate and Vocational Institute
Secondary: PublicTwin Lakes Secondary School
Secondary: Public-
Keggers On The Water
87 Laguna Parkway, Brechin, ON L0K 1B0 10.69km -
Tar'd N Feather'd
378 Bay Street, Beaverton, ON L0K 1A0 11.43km -
Simcoe Yard House Pub
5899 Rama Road, Rama, ON L3V 6H6 25.85km
-
Tim Hortons
2234 Hwy #12, Brechin, ON L0K 1B0 8.43km -
McDonald's
B4 Beaver Avenue, Beaverton, ON L0K 1A0 10.61km -
Underground Bakeshop
425 Mara Road, Beaverton, ON L0K 1A0 10.82km
-
Crunch Fitness
26 West Street N, Orillia, ON L3V 5B8 29.04km -
Anytime Fitness
3275 Monarch Drive, Unit 7, Orillia, ON L3V 7W7 31.26km -
Nourish Yoga & Wellness Studio
Orillia, ON L3V 5A9 28.84km
-
Fisher's Your Independent Grocer
30 Beaver Avenue, Beaverton, ON L0K 1A0 10.43km -
Coby Pharmacy
6662 Ontario 35, Coboconk, ON K0M 1K0 27.32km -
Shoppers Drug Mart
55 Front Street, Orillia, ON L3V 4R0 28.85km
-
Wild Wing
2230 Highway 12, RR 2, Brechin, ON L0K 1B0 8.24km -
Uncle Tom's Kitchen
2279 Highway 12, Brechin, ON L0K 1B0 8.54km -
Uncle Tom's Kitchen
2279 ON-12, Brechin, ON L0K 1B0 5.14km
-
Orillia Square Mall
1029 Brodie Drive, Severn, ON L3V 6H4 31.17km -
Lindsay Square Mall
401 Kent Street W, Lindsay, ON K9V 4Z1 31.26km -
Kawartha Lakes Centre
363 Kent Street W, Lindsay, ON K9V 2Z7 31.42km
-
Fisher's Your Independent Grocer
30 Beaver Avenue, Beaverton, ON L0K 1A0 10.43km -
Metro
70 Front Street N, Orillia, ON L3V 4R8 28.84km -
Zehrs
289 Coldwater Road, Orillia, ON L3V 6J3 30.33km
-
Coulsons General Store & Farm Supply
RR 2, Oro Station, ON L0L 2E0 34.62km -
LCBO
534 Bayfield Street, Barrie, ON L4M 5A2 51.7km -
Dial a Bottle
Barrie, ON L4N 9A9 51.96km
-
Hope River General Store
28775 Trans-Canada Highway, Hope, BC V0X 1L3 3217.91km -
Oakwoods Auto Centre
605 Highway 7, Kawartha Lakes, ON K0M 2M0 24.76km -
Value Propane
54 Highway, Suite 12, Sunderland, ON L0C 1H0 27.65km
-
Galaxy Cinemas Orillia
865 W Ridge Boulevard, Orillia, ON L3V 8B3 31.37km -
Century Theatre
141 Kent Street W, Lindsay, ON K9V 2Y5 32.35km -
Lindsay Drive In
229 Pigeon Lake Road, Lindsay, ON K9V 4R6 34.82km
-
Orillia Public Library
36 Mississaga Street W, Orillia, ON L3V 3A6 29.06km -
Innisfil Public Library
967 Innisfil Beach Road, Innisfil, ON L9S 1V3 43.55km -
Uxbridge Public Library
9 Toronto Street S, Uxbridge, ON L9P 1P3 45.45km
-
Soldiers' Memorial Hospital
170 Colborne Street W, Orillia, ON L3V 2Z3 29.24km -
Soldier's Memorial Hospital
170 Colborne Street W, Orillia, ON L3V 2Z3 29.24km -
Ross Memorial Hospital
10 Angeline Street N, Lindsay, ON K9V 4M8 31.58km
- 3 bath
- 3 bed
- 2000 sqft
44 Trent River Road South, Kawartha Lakes, Ontario • K0M 2T0 • Rural Eldon



