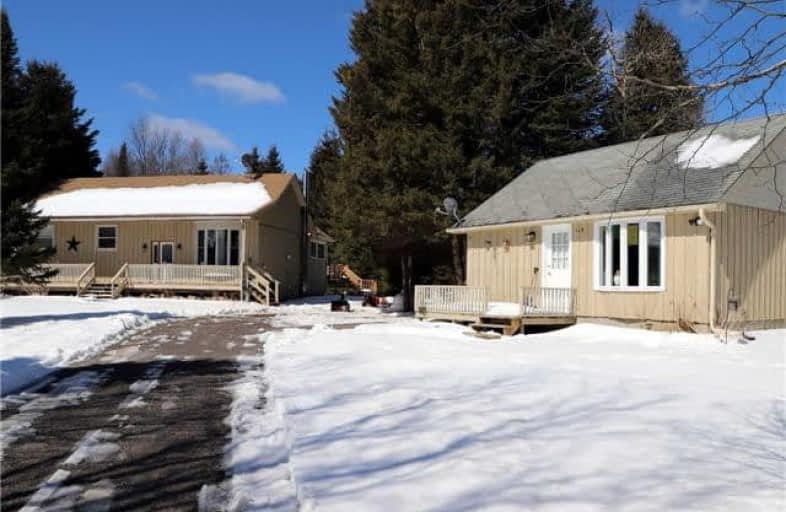Sold on Aug 26, 2018
Note: Property is not currently for sale or for rent.

-
Type: Detached
-
Style: Bungalow-Raised
-
Lot Size: 503.97 x 0 Feet
-
Age: No Data
-
Taxes: $2,000 per year
-
Days on Site: 127 Days
-
Added: Sep 07, 2019 (4 months on market)
-
Updated:
-
Last Checked: 3 months ago
-
MLS®#: X4103441
-
Listed By: Re/max all-stars realty inc., brokerage
Private, 10 Acre Retreat. Raised Open Concept Bungalow With 3+1 Bedrooms; Master Offers His And Hers Closets. Large Deck & Covered Front Porch To Sit And Enjoy The Picturesque Scenery. Propane Fireplace In The Kitchen/Dining Area. Finished Basement; Very Bright; Large Windows. Modern Feel Throughout The Home. Shows True Pride Of Ownership. Additional Rental House Or Guest Cottage, With Bedroom, Full Bathroom, Open Concept Kitchen And Living Space; Separate
Extras
Septic System. Beautiful Gazebo Situated Among The Tall Mature Pines. Drive Shed Offers Ample Storage Space. 2 Garden Sheds. Close To Crystal Lake. Enjoy Snowmobiling And Atving On The Extensive Trail System Through Kawartha's & Haliburton
Property Details
Facts for 351 Dutch Line Road, Kawartha Lakes
Status
Days on Market: 127
Last Status: Sold
Sold Date: Aug 26, 2018
Closed Date: Sep 21, 2018
Expiry Date: Sep 30, 2018
Sold Price: $370,000
Unavailable Date: Aug 26, 2018
Input Date: Apr 21, 2018
Property
Status: Sale
Property Type: Detached
Style: Bungalow-Raised
Area: Kawartha Lakes
Community: Kinmount
Availability Date: Flexible
Assessment Amount: $309,000
Assessment Year: 2016
Inside
Bedrooms: 3
Bedrooms Plus: 2
Bathrooms: 1
Kitchens: 1
Kitchens Plus: 1
Rooms: 13
Den/Family Room: Yes
Air Conditioning: None
Fireplace: Yes
Washrooms: 1
Building
Basement: Full
Basement 2: Part Fin
Heat Type: Forced Air
Heat Source: Propane
Exterior: Wood
Water Supply: Well
Special Designation: Unknown
Parking
Driveway: Private
Garage Type: None
Covered Parking Spaces: 6
Total Parking Spaces: 6
Fees
Tax Year: 2017
Tax Legal Description: Pt Le 7 Con 16 Galway Pt 1, 45R5447
Taxes: $2,000
Land
Cross Street: Highway 121/Dutch Li
Municipality District: Kawartha Lakes
Fronting On: North
Parcel Number: 283430058
Pool: None
Sewer: Septic
Lot Frontage: 503.97 Feet
Acres: 10-24.99
Zoning: Res
Rooms
Room details for 351 Dutch Line Road, Kawartha Lakes
| Type | Dimensions | Description |
|---|---|---|
| Master Main | 3.16 x 4.35 | |
| 2nd Br Main | 3.20 x 3.16 | |
| 3rd Br Main | 3.32 x 2.62 | |
| Bathroom Main | 1.73 x 3.20 | 4 Pc Bath |
| Kitchen Main | 6.97 x 4.35 | Eat-In Kitchen |
| Family Main | 3.50 x 4.11 | |
| Dining Main | 3.68 x 3.71 | |
| Living Bsmt | 7.07 x 3.71 | |
| Other Bsmt | 3.62 x 8.99 | |
| Laundry Bsmt | 1.61 x 2.46 | |
| Workshop Bsmt | 3.74 x 3.59 | |
| 4th Br Bsmt | 3.47 x 3.71 |
| XXXXXXXX | XXX XX, XXXX |
XXXX XXX XXXX |
$XXX,XXX |
| XXX XX, XXXX |
XXXXXX XXX XXXX |
$XXX,XXX |
| XXXXXXXX XXXX | XXX XX, XXXX | $370,000 XXX XXXX |
| XXXXXXXX XXXXXX | XXX XX, XXXX | $399,000 XXX XXXX |

Ridgewood Public School
Elementary: PublicStuart W Baker Elementary School
Elementary: PublicJ Douglas Hodgson Elementary School
Elementary: PublicBobcaygeon Public School
Elementary: PublicLangton Public School
Elementary: PublicArchie Stouffer Elementary School
Elementary: PublicSt. Thomas Aquinas Catholic Secondary School
Secondary: CatholicHaliburton Highland Secondary School
Secondary: PublicFenelon Falls Secondary School
Secondary: PublicLindsay Collegiate and Vocational Institute
Secondary: PublicAdam Scott Collegiate and Vocational Institute
Secondary: PublicI E Weldon Secondary School
Secondary: Public

