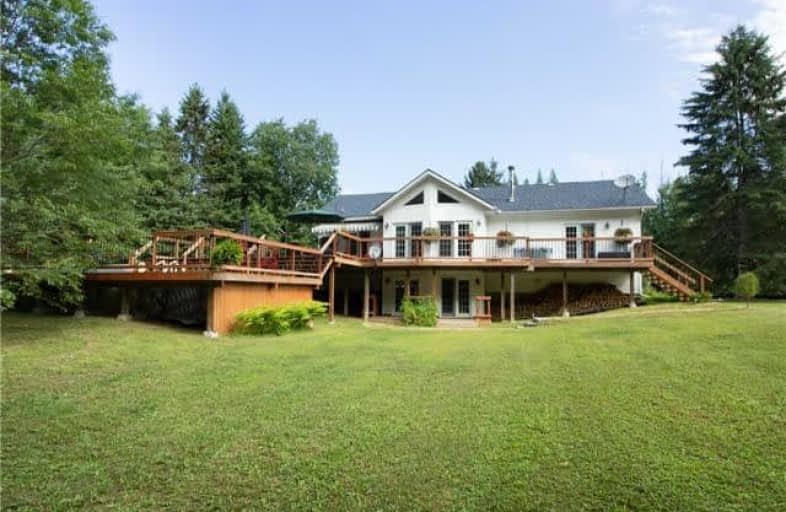Sold on Oct 05, 2018
Note: Property is not currently for sale or for rent.

-
Type: Detached
-
Style: Bungalow-Raised
-
Size: 1500 sqft
-
Lot Size: 558.5 x 1322.89 Feet
-
Age: 6-15 years
-
Taxes: $2,596 per year
-
Days on Site: 50 Days
-
Added: Sep 07, 2019 (1 month on market)
-
Updated:
-
Last Checked: 1 month ago
-
MLS®#: X4222598
-
Listed By: Affinity group pinnacle realty ltd., brokerage
359 Dutch Line (Formerly 1078) 3+2 Bdrm 2.5 Bath Viceroy Style Home Sits On Over 26 Acres Of Complete Privacy. Home Features An Updated Kitchen, Open Concept Floor Plan W/Numerous Walkouts To The Large Deck & A/G Pool. On The Lower Level Features 2 More Spacious Bdrms In A Large Rec Room With Wet Bar. Outside The Home Features, Every Shingle Roof (2018) Manicured Lawn's, Small Pond, Walking Trails Throughout & A Log Cabin In The Woods,2 Car Detached Garage
Extras
Incl. Dishwasher, Stove, Pool Equipment
Property Details
Facts for 359 Dutch Line Road, Kawartha Lakes
Status
Days on Market: 50
Last Status: Sold
Sold Date: Oct 05, 2018
Closed Date: Dec 03, 2018
Expiry Date: Dec 31, 2018
Sold Price: $499,900
Unavailable Date: Oct 05, 2018
Input Date: Aug 17, 2018
Property
Status: Sale
Property Type: Detached
Style: Bungalow-Raised
Size (sq ft): 1500
Age: 6-15
Area: Kawartha Lakes
Community: Kinmount
Availability Date: Tbd
Inside
Bedrooms: 3
Bedrooms Plus: 2
Bathrooms: 3
Kitchens: 1
Rooms: 8
Den/Family Room: Yes
Air Conditioning: None
Fireplace: Yes
Laundry Level: Lower
Central Vacuum: N
Washrooms: 3
Utilities
Electricity: Yes
Gas: No
Cable: No
Telephone: Yes
Building
Basement: Fin W/O
Basement 2: Full
Heat Type: Forced Air
Heat Source: Propane
Exterior: Vinyl Siding
Water Supply Type: Drilled Well
Water Supply: Well
Special Designation: Unknown
Other Structures: Workshop
Parking
Driveway: Lane
Garage Spaces: 2
Garage Type: Detached
Covered Parking Spaces: 10
Total Parking Spaces: 12
Fees
Tax Year: 2018
Tax Legal Description: Pt Lt 7 Con 16 Galway Pt ...Cont In Remarks
Taxes: $2,596
Highlights
Feature: Rec Centre
Feature: School Bus Route
Feature: Wooded/Treed
Land
Cross Street: 503 To Reid Rd To Du
Municipality District: Kawartha Lakes
Fronting On: West
Parcel Number: 283430057
Pool: Abv Grnd
Sewer: Septic
Lot Depth: 1322.89 Feet
Lot Frontage: 558.5 Feet
Waterfront: None
Additional Media
- Virtual Tour: https://my.matterport.com/show/?m=suvJZPaoCf2&brand=0
Rooms
Room details for 359 Dutch Line Road, Kawartha Lakes
| Type | Dimensions | Description |
|---|---|---|
| Kitchen Main | 4.21 x 5.34 | |
| Dining Main | 4.36 x 4.51 | |
| Laundry Main | 6.40 x 6.71 | |
| Master Main | 3.14 x 4.51 | |
| 2nd Br Main | 4.05 x 3.29 | |
| 3rd Br Main | 2.74 x 4.48 | |
| Rec Lower | 6.43 x 905.00 | |
| Laundry Lower | 3.51 x 2.90 | |
| 4th Br Lower | 3.66 x 3.05 | |
| 5th Br Lower | 3.84 x 4.12 | |
| Utility Lower | 8.23 x 1.37 | |
| Other Lower | 1.92 x 6.49 |

| XXXXXXXX | XXX XX, XXXX |
XXXX XXX XXXX |
$XXX,XXX |
| XXX XX, XXXX |
XXXXXX XXX XXXX |
$XXX,XXX |
| XXXXXXXX XXXX | XXX XX, XXXX | $499,900 XXX XXXX |
| XXXXXXXX XXXXXX | XXX XX, XXXX | $499,900 XXX XXXX |

Ridgewood Public School
Elementary: PublicStuart W Baker Elementary School
Elementary: PublicJ Douglas Hodgson Elementary School
Elementary: PublicBobcaygeon Public School
Elementary: PublicLangton Public School
Elementary: PublicArchie Stouffer Elementary School
Elementary: PublicSt. Thomas Aquinas Catholic Secondary School
Secondary: CatholicHaliburton Highland Secondary School
Secondary: PublicFenelon Falls Secondary School
Secondary: PublicLindsay Collegiate and Vocational Institute
Secondary: PublicAdam Scott Collegiate and Vocational Institute
Secondary: PublicI E Weldon Secondary School
Secondary: Public
