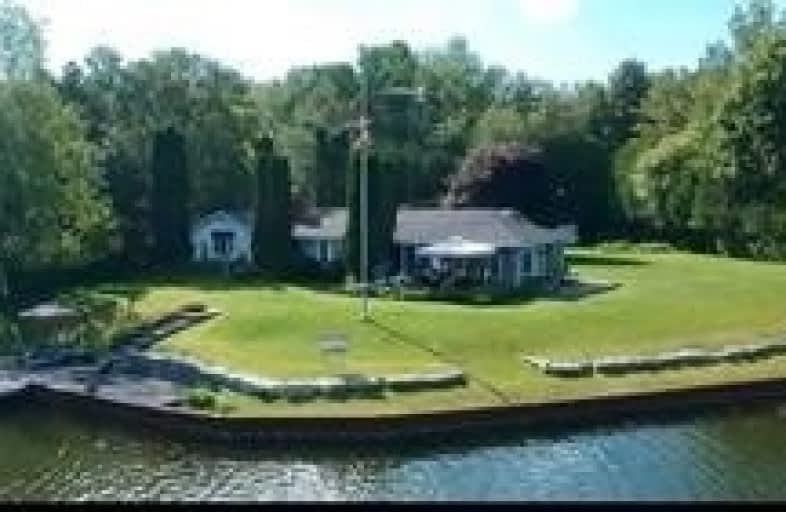Sold on Oct 10, 2019
Note: Property is not currently for sale or for rent.

-
Type: Detached
-
Style: Bungalow
-
Size: 2000 sqft
-
Lot Size: 197 x 209.51 Feet
-
Age: 31-50 years
-
Taxes: $3,922 per year
-
Days on Site: 9 Days
-
Added: Oct 10, 2019 (1 week on market)
-
Updated:
-
Last Checked: 2 months ago
-
MLS®#: X4594394
-
Listed By: Re/max country lakes realty inc., brokerage
Sprawling 3+1 Bedroom Bungalow On Just Short Of An Acre Lot With 197Ft Of Frontage Located On The Trent Severn Water Ways. Great Boating, Fishing & Weed Free Swimming Given 20Ft Deep At End Of Dock. Centrally Located Open Concept Kitchen Complete With Granite Counter Tops & Snack Bar Makes For Easy Entertaining. Large Open Concept Dining Area With Walkout To Deck. Master Bedroom C/W 4Pc Ensuite W/Heated Floors, Wall Mounted Propane Fireplace & Walkout To Yard
Extras
Large Family Room C/W Propane Fireplace & Walkout To Yard. Paved Drive Leads Up To Detached Double Car Garage With Bunkie To The Rear For Guest Overflow. Nearly Every Room Offers View Of Water. New Shingle In 2016, New 40'X20' Cedar Deck
Property Details
Facts for 36 Matheson Road, Kawartha Lakes
Status
Days on Market: 9
Last Status: Sold
Sold Date: Oct 10, 2019
Closed Date: Dec 13, 2019
Expiry Date: Dec 15, 2019
Sold Price: $605,000
Unavailable Date: Oct 10, 2019
Input Date: Oct 01, 2019
Property
Status: Sale
Property Type: Detached
Style: Bungalow
Size (sq ft): 2000
Age: 31-50
Area: Kawartha Lakes
Community: Rural Eldon
Availability Date: 60 Days
Inside
Bedrooms: 3
Bedrooms Plus: 1
Bathrooms: 3
Kitchens: 1
Rooms: 10
Den/Family Room: No
Air Conditioning: Central Air
Fireplace: Yes
Laundry Level: Lower
Central Vacuum: Y
Washrooms: 3
Utilities
Electricity: Yes
Gas: No
Cable: No
Telephone: Yes
Building
Basement: Part Bsmt
Heat Type: Forced Air
Heat Source: Propane
Exterior: Alum Siding
Exterior: Wood
Elevator: N
UFFI: No
Water Supply Type: Dug Well
Water Supply: Well
Special Designation: Unknown
Other Structures: Garden Shed
Retirement: N
Parking
Driveway: Private
Garage Spaces: 3
Garage Type: Detached
Covered Parking Spaces: 10
Total Parking Spaces: 12
Fees
Tax Year: 2019
Tax Legal Description: Pl 289 Lots 3031 Ptl 1935C L0731A
Taxes: $3,922
Highlights
Feature: Clear View
Feature: Golf
Feature: Level
Feature: Marina
Feature: Waterfront
Land
Cross Street: Portage Rd 48, Mara
Municipality District: Kawartha Lakes
Fronting On: South
Pool: None
Sewer: Septic
Lot Depth: 209.51 Feet
Lot Frontage: 197 Feet
Lot Irregularities: 167.82 N, 147.01 W, 0
Waterfront: Direct
Rooms
Room details for 36 Matheson Road, Kawartha Lakes
| Type | Dimensions | Description |
|---|---|---|
| Kitchen Main | 2.84 x 3.50 | Open Concept, Overlook Water, Linoleum |
| Dining Main | 2.47 x 4.79 | W/O To Balcony, Open Concept, Hardwood Floor |
| Living Main | 3.47 x 5.55 | Overlook Water, Fireplace, Hardwood Floor |
| Family Main | 3.45 x 5.88 | W/O To Patio, Overlook Water, Hardwood Floor |
| Foyer Main | 3.56 x 3.66 | W/O To Patio, Skylight, Ceramic Floor |
| Master Main | 3.10 x 4.19 | 4 Pc Ensuite, Gas Fireplace, W/O To Patio |
| 2nd Br Main | 6.43 x 3.65 | Overlook Water, B/I Closet, Hardwood Floor |
| 3rd Br Main | 2.67 x 3.17 | Pocket Doors, Broadloom |
| Utility Lower | 3.41 x 3.83 | Combined W/Laundry, B/I Vanity, Unfinished |
| 4th Br Ground | 2.74 x 3.38 | Overlook Water, W/O To Yard, Broadloom |
| XXXXXXXX | XXX XX, XXXX |
XXXX XXX XXXX |
$XXX,XXX |
| XXX XX, XXXX |
XXXXXX XXX XXXX |
$XXX,XXX | |
| XXXXXXXX | XXX XX, XXXX |
XXXXXXX XXX XXXX |
|
| XXX XX, XXXX |
XXXXXX XXX XXXX |
$XXX,XXX | |
| XXXXXXXX | XXX XX, XXXX |
XXXXXXXX XXX XXXX |
|
| XXX XX, XXXX |
XXXXXX XXX XXXX |
$XXX,XXX |
| XXXXXXXX XXXX | XXX XX, XXXX | $605,000 XXX XXXX |
| XXXXXXXX XXXXXX | XXX XX, XXXX | $629,900 XXX XXXX |
| XXXXXXXX XXXXXXX | XXX XX, XXXX | XXX XXXX |
| XXXXXXXX XXXXXX | XXX XX, XXXX | $629,900 XXX XXXX |
| XXXXXXXX XXXXXXXX | XXX XX, XXXX | XXX XXXX |
| XXXXXXXX XXXXXX | XXX XX, XXXX | $629,900 XXX XXXX |

Foley Catholic School
Elementary: CatholicHoly Family Catholic School
Elementary: CatholicThorah Central Public School
Elementary: PublicBeaverton Public School
Elementary: PublicBrechin Public School
Elementary: PublicLady Mackenzie Public School
Elementary: PublicOrillia Campus
Secondary: PublicBrock High School
Secondary: PublicSutton District High School
Secondary: PublicFenelon Falls Secondary School
Secondary: PublicTwin Lakes Secondary School
Secondary: PublicOrillia Secondary School
Secondary: Public

