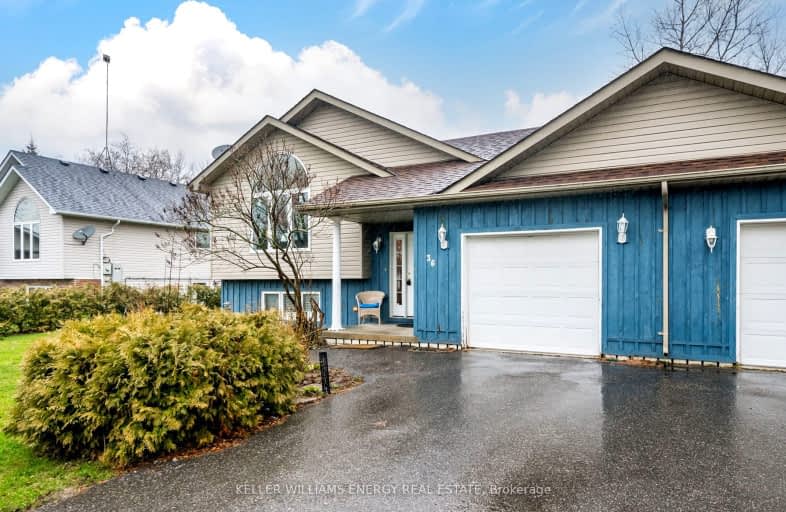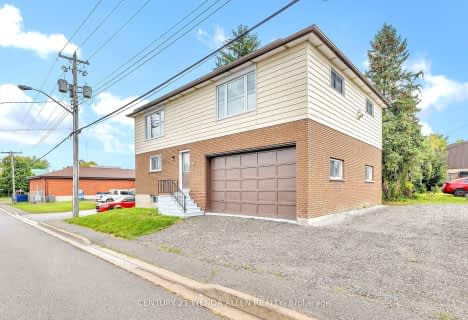
Video Tour
Car-Dependent
- Most errands require a car.
42
/100
Somewhat Bikeable
- Most errands require a car.
31
/100

North Cavan Public School
Elementary: Public
10.69 km
St. Luke Catholic Elementary School
Elementary: Catholic
9.16 km
Scott Young Public School
Elementary: Public
1.18 km
Lady Eaton Elementary School
Elementary: Public
0.84 km
Rolling Hills Public School
Elementary: Public
12.78 km
Jack Callaghan Public School
Elementary: Public
11.97 km
ÉSC Monseigneur-Jamot
Secondary: Catholic
14.71 km
St. Thomas Aquinas Catholic Secondary School
Secondary: Catholic
15.62 km
Holy Cross Catholic Secondary School
Secondary: Catholic
15.65 km
Crestwood Secondary School
Secondary: Public
13.53 km
Lindsay Collegiate and Vocational Institute
Secondary: Public
16.80 km
I E Weldon Secondary School
Secondary: Public
14.82 km
-
Lancaster Resort
Ontario 9.16km -
Peterborough West Animal Hospital Dog Run
2605 Stewart Line (Stewart Line/Hwy 7), Peterborough ON 12.48km -
Giles Park
Ontario 13.82km
-
TD Bank Financial Group
31 King St E, Omemee ON K0L 2W0 0.55km -
TD Canada Trust ATM
220 Huron Rd, Omemee ON N0B 2P0 0.71km -
TD Bank
1475 Hwy 7A, Bethany ON L0A 1A0 12.94km


