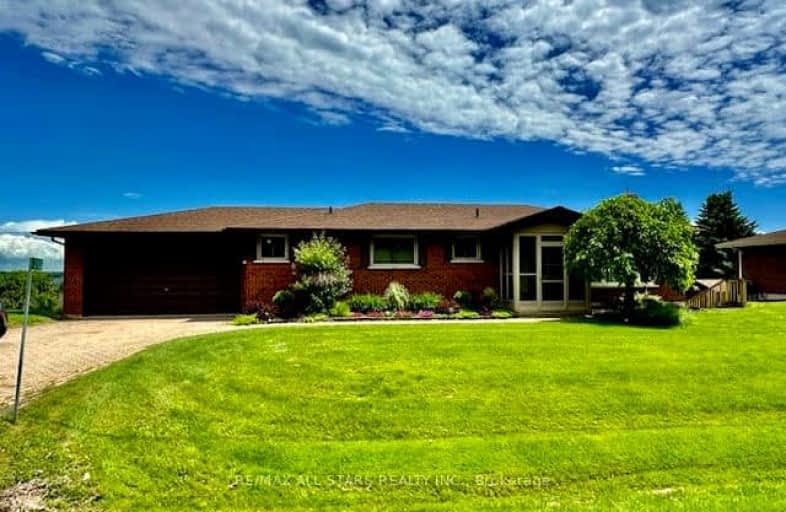Car-Dependent
- Almost all errands require a car.
1
/100
Somewhat Bikeable
- Almost all errands require a car.
23
/100

Buckhorn Public School
Elementary: Public
14.68 km
St. Luke Catholic Elementary School
Elementary: Catholic
12.22 km
Dunsford District Elementary School
Elementary: Public
10.83 km
St. Martin Catholic Elementary School
Elementary: Catholic
10.75 km
Bobcaygeon Public School
Elementary: Public
7.50 km
Chemong Public School
Elementary: Public
15.73 km
ÉSC Monseigneur-Jamot
Secondary: Catholic
24.33 km
Fenelon Falls Secondary School
Secondary: Public
18.41 km
Crestwood Secondary School
Secondary: Public
24.30 km
Adam Scott Collegiate and Vocational Institute
Secondary: Public
23.25 km
St. Peter Catholic Secondary School
Secondary: Catholic
23.75 km
I E Weldon Secondary School
Secondary: Public
20.85 km
-
Riverview Park
Bobcaygeon ON 5.42km -
Bobcaygeon Agriculture Park
Mansfield St, Bobcaygeon ON K0M 1A0 6.17km -
Chemong Park Lookout, Bridgenorth
Hatton Ave, Bridgenorth ON 15.59km
-
RBC Royal Bank ATM
50 King St E, Bobcaygeon ON K0M 1A0 6.3km -
CIBC
93 Bolton St, Bobcaygeon ON K0M 1A0 6.28km -
BMO Bank of Montreal
75 Bolton St, Bobcaygeon ON K0M 1A0 6.37km


