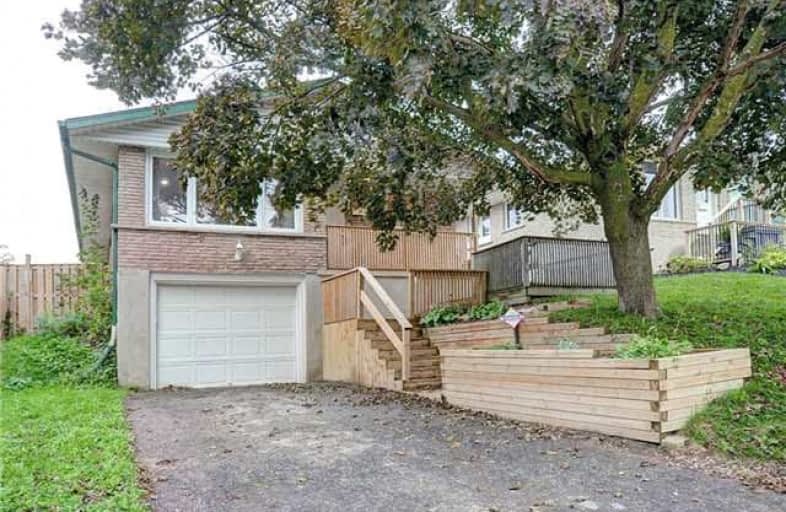Sold on Oct 05, 2018
Note: Property is not currently for sale or for rent.

-
Type: Detached
-
Style: Bungalow
-
Size: 1100 sqft
-
Lot Size: 39.99 x 100 Feet
-
Age: 31-50 years
-
Taxes: $2,966 per year
-
Days on Site: 9 Days
-
Added: Sep 07, 2019 (1 week on market)
-
Updated:
-
Last Checked: 3 months ago
-
MLS®#: X4260317
-
Listed By: Benjamins realty inc., brokerage
Welcome Home To This Bright Bungalow, Set On A Quiiet Cres In Laurentian Hills. Main Flr Offers Three Bdrms And 1 Bthrm, Spacious Living Room & Lovely Front Porch. Home Features Many Updates Inclding Brand New Flr, Carpet, Led Pot Lights And Modern Kit. The Furnace And Roof Installed 2017. Immediate Possession Of The House Is Available.
Extras
Great Protential For A Hobbyist To Use The Garage And Adjacent Basement Room To Create A Large Workshop. Located Minutes From Schools, Amenities And The Expressway.**Interboard Listing:Kitchener-Waterloo R. E. Association**
Property Details
Facts for 31 Bosworth Crescent, Kitchener
Status
Days on Market: 9
Last Status: Sold
Sold Date: Oct 05, 2018
Closed Date: Oct 26, 2018
Expiry Date: Jan 25, 2019
Sold Price: $444,111
Unavailable Date: Oct 05, 2018
Input Date: Sep 27, 2018
Prior LSC: Listing with no contract changes
Property
Status: Sale
Property Type: Detached
Style: Bungalow
Size (sq ft): 1100
Age: 31-50
Area: Kitchener
Availability Date: 30 Days
Assessment Amount: $262,500
Assessment Year: 2018
Inside
Bedrooms: 3
Bathrooms: 2
Kitchens: 1
Rooms: 6
Den/Family Room: Yes
Air Conditioning: Central Air
Fireplace: No
Washrooms: 2
Building
Basement: Finished
Basement 2: Full
Heat Type: Forced Air
Heat Source: Gas
Exterior: Alum Siding
Exterior: Brick
Water Supply: Municipal
Special Designation: Unknown
Parking
Driveway: Private
Garage Spaces: 1
Garage Type: Attached
Covered Parking Spaces: 2
Total Parking Spaces: 3
Fees
Tax Year: 2018
Tax Legal Description: Lt2314Pl1369Kitchener;Kitchener
Taxes: $2,966
Highlights
Feature: Park
Feature: Public Transit
Feature: Rec Centre
Feature: School
Land
Cross Street: Dunsmere/Radcliffe
Municipality District: Kitchener
Fronting On: North
Parcel Number: 226040374
Pool: None
Sewer: Sewers
Lot Depth: 100 Feet
Lot Frontage: 39.99 Feet
Acres: < .50
Zoning: Residential
Rooms
Room details for 31 Bosworth Crescent, Kitchener
| Type | Dimensions | Description |
|---|---|---|
| Kitchen Ground | 3.71 x 5.11 | |
| Living Ground | 3.30 x 5.74 | |
| Master Ground | 3.35 x 3.61 | |
| Br Ground | 2.74 x 3.63 | |
| Br Ground | 2.97 x 3.63 | |
| Bathroom Ground | - | 4 Pc Bath |
| Laundry Bsmt | 3.48 x 5.11 | |
| Bathroom Bsmt | - | 3 Pc Bath |
| Rec Bsmt | 3.40 x 5.71 | |
| Rec Bsmt | 3.40 x 5.71 | |
| Office Bsmt | 2.13 x 3.51 |
| XXXXXXXX | XXX XX, XXXX |
XXXX XXX XXXX |
$XXX,XXX |
| XXX XX, XXXX |
XXXXXX XXX XXXX |
$XXX,XXX |
| XXXXXXXX XXXX | XXX XX, XXXX | $444,111 XXX XXXX |
| XXXXXXXX XXXXXX | XXX XX, XXXX | $399,900 XXX XXXX |

Trillium Public School
Elementary: PublicMonsignor Haller Catholic Elementary School
Elementary: CatholicGlencairn Public School
Elementary: PublicLaurentian Public School
Elementary: PublicForest Hill Public School
Elementary: PublicWilliamsburg Public School
Elementary: PublicForest Heights Collegiate Institute
Secondary: PublicKitchener Waterloo Collegiate and Vocational School
Secondary: PublicEastwood Collegiate Institute
Secondary: PublicHuron Heights Secondary School
Secondary: PublicSt Mary's High School
Secondary: CatholicCameron Heights Collegiate Institute
Secondary: Public

