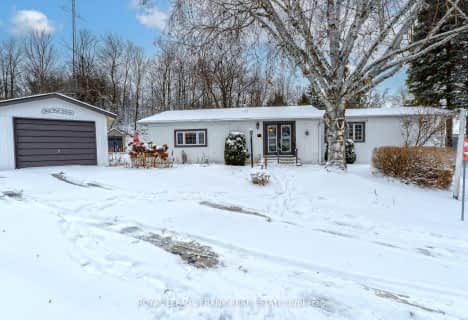
King Albert Public School
Elementary: Public
2.02 km
Alexandra Public School
Elementary: Public
2.54 km
Central Senior School
Elementary: Public
1.94 km
Parkview Public School
Elementary: Public
2.89 km
St. Dominic Catholic Elementary School
Elementary: Catholic
0.60 km
Leslie Frost Public School
Elementary: Public
1.40 km
St. Thomas Aquinas Catholic Secondary School
Secondary: Catholic
0.89 km
Brock High School
Secondary: Public
25.12 km
Fenelon Falls Secondary School
Secondary: Public
21.83 km
Lindsay Collegiate and Vocational Institute
Secondary: Public
1.93 km
I E Weldon Secondary School
Secondary: Public
3.79 km
Port Perry High School
Secondary: Public
30.54 km

