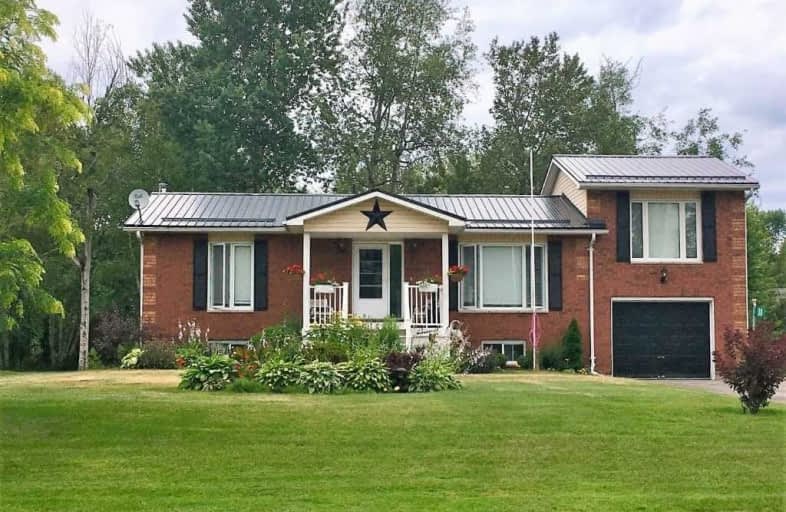Sold on Jun 15, 2021
Note: Property is not currently for sale or for rent.

-
Type: Detached
-
Style: Bungalow
-
Lot Size: 80 x 190 Feet
-
Age: 16-30 years
-
Taxes: $2,599 per year
-
Days on Site: 12 Days
-
Added: Jun 03, 2021 (1 week on market)
-
Updated:
-
Last Checked: 2 months ago
-
MLS®#: X5260729
-
Listed By: Re/max country lakes realty inc., brokerage
Welcome To This Beautifully Cared For Three Bedroom Brick Bungalow With Finished Walk Out Lower Level & Single Garage. This Home Is Situated In A Sought After Lake Side Community With Direct Lake Access Through Your Private Back Yard. You Will Not Be Disappointed As Pride Of Ownership Is Shown Throughout This Home & Property. Four Seasons Of Peace & Tranquility. Swim, Golf, Boat - Enjoy A Peaceful Lifestyle In This Waterfront Community On Canal Lake.
Extras
Incl: Existing - Fridge, Stove, B/I Dishwasher, B/I Microwave, Washer, Dryer (2018) Fridge In Lower Level, Work Bench In Garage, B/I Shelves In Garage, 2 Garden Sheds, Window Blinds. Excl: All Window Curtains/Drapes, All Tools/Tool Chests,
Property Details
Facts for 38 Greenwood Crescent, Kawartha Lakes
Status
Days on Market: 12
Last Status: Sold
Sold Date: Jun 15, 2021
Closed Date: Oct 20, 2021
Expiry Date: Oct 15, 2021
Sold Price: $640,000
Unavailable Date: Jun 15, 2021
Input Date: Jun 03, 2021
Prior LSC: Listing with no contract changes
Property
Status: Sale
Property Type: Detached
Style: Bungalow
Age: 16-30
Area: Kawartha Lakes
Community: Rural Eldon
Availability Date: 90 Days/Tba
Inside
Bedrooms: 3
Bathrooms: 2
Kitchens: 1
Rooms: 6
Den/Family Room: Yes
Air Conditioning: None
Fireplace: Yes
Laundry Level: Lower
Washrooms: 2
Utilities
Electricity: Yes
Gas: No
Telephone: Available
Building
Basement: Fin W/O
Basement 2: Full
Heat Type: Forced Air
Heat Source: Oil
Exterior: Alum Siding
Exterior: Brick
Water Supply: Municipal
Special Designation: Unknown
Other Structures: Garden Shed
Parking
Driveway: Pvt Double
Garage Spaces: 1
Garage Type: Attached
Covered Parking Spaces: 4
Total Parking Spaces: 5
Fees
Tax Year: 2021
Tax Legal Description: Lt 67 Plan 508 City Of Kawartha Lakes
Taxes: $2,599
Highlights
Feature: Golf
Feature: Lake Access
Land
Cross Street: Hwy 48 E, Bolsover R
Municipality District: Kawartha Lakes
Fronting On: East
Pool: None
Sewer: Septic
Lot Depth: 190 Feet
Lot Frontage: 80 Feet
Additional Media
- Virtual Tour: https://youtu.be/WVI6WIw3elc
Rooms
Room details for 38 Greenwood Crescent, Kawartha Lakes
| Type | Dimensions | Description |
|---|---|---|
| Living Main | 3.48 x 6.28 | Hardwood Floor, Picture Window |
| Kitchen Main | 6.12 x 3.38 | Eat-In Kitchen, Sliding Doors, Combined W/Dining |
| Dining Main | - | Hardwood Floor, W/O To Deck, Combined W/Kitchen |
| Br Main | 2.71 x 3.57 | Broadloom, Closet, Window |
| Br Main | 4.25 x 3.28 | Broadloom, Closet, Window |
| Br Upper | 3.95 x 6.82 | Laminate, Closet, Window |
| Family Lower | 6.99 x 4.71 | Broadloom, W/O To Patio |
| Office Lower | 4.25 x 3.19 | Broadloom |
| Laundry Lower | 4.17 x 3.40 | Concrete Floor |
| Utility Lower | 4.33 x 3.47 | Concrete Floor, Window |

| XXXXXXXX | XXX XX, XXXX |
XXXX XXX XXXX |
$XXX,XXX |
| XXX XX, XXXX |
XXXXXX XXX XXXX |
$XXX,XXX | |
| XXXXXXXX | XXX XX, XXXX |
XXXX XXX XXXX |
$XXX,XXX |
| XXX XX, XXXX |
XXXXXX XXX XXXX |
$XXX,XXX |
| XXXXXXXX XXXX | XXX XX, XXXX | $640,000 XXX XXXX |
| XXXXXXXX XXXXXX | XXX XX, XXXX | $629,900 XXX XXXX |
| XXXXXXXX XXXX | XXX XX, XXXX | $265,000 XXX XXXX |
| XXXXXXXX XXXXXX | XXX XX, XXXX | $269,900 XXX XXXX |

Foley Catholic School
Elementary: CatholicHoly Family Catholic School
Elementary: CatholicThorah Central Public School
Elementary: PublicBeaverton Public School
Elementary: PublicBrechin Public School
Elementary: PublicLady Mackenzie Public School
Elementary: PublicOrillia Campus
Secondary: PublicBrock High School
Secondary: PublicFenelon Falls Secondary School
Secondary: PublicLindsay Collegiate and Vocational Institute
Secondary: PublicTwin Lakes Secondary School
Secondary: PublicOrillia Secondary School
Secondary: Public
