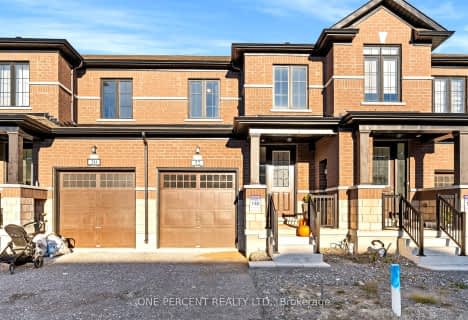
St. Mary Catholic Elementary School
Elementary: Catholic
1.60 km
King Albert Public School
Elementary: Public
1.71 km
Alexandra Public School
Elementary: Public
1.07 km
Queen Victoria Public School
Elementary: Public
1.03 km
St. John Paul II Catholic Elementary School
Elementary: Catholic
0.86 km
Parkview Public School
Elementary: Public
1.26 km
St. Thomas Aquinas Catholic Secondary School
Secondary: Catholic
3.96 km
Brock High School
Secondary: Public
26.16 km
Fenelon Falls Secondary School
Secondary: Public
18.36 km
Lindsay Collegiate and Vocational Institute
Secondary: Public
1.67 km
I E Weldon Secondary School
Secondary: Public
2.00 km
Port Perry High School
Secondary: Public
33.98 km







