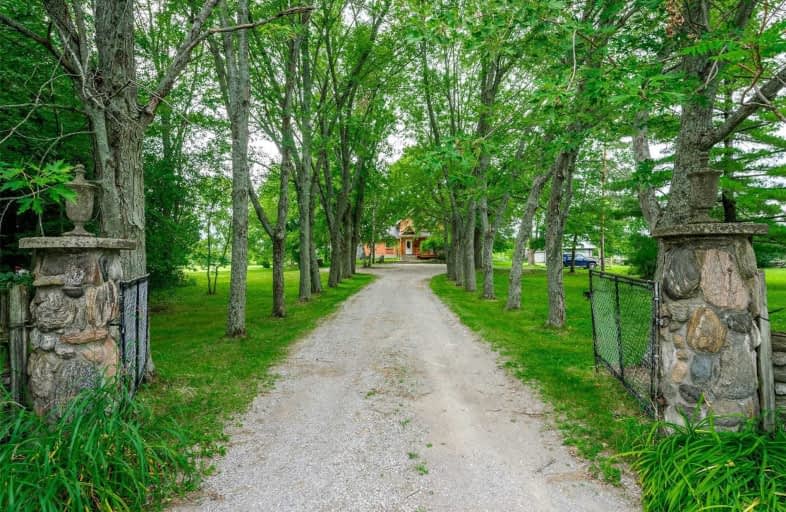Sold on Sep 14, 2020
Note: Property is not currently for sale or for rent.

-
Type: Rural Resid
-
Style: 2-Storey
-
Size: 2500 sqft
-
Lot Size: 1050.69 x 4150.92 Feet
-
Age: 51-99 years
-
Taxes: $3,200 per year
-
Days on Site: 18 Days
-
Added: Aug 27, 2020 (2 weeks on market)
-
Updated:
-
Last Checked: 2 months ago
-
MLS®#: X4888178
-
Listed By: Royale town and country realty inc., brokerage
This Beautiful Country Estate Features Something For Everyone. The Tree Lined Drive, Beautiful Pond, Covered Porch, And Landscaping Are So Inviting As An Entry To This Gorgeous Turn Of The Century Farmhouse Featuring Hardwood Floors, Floor To Ceiling Stone Fireplace, Screened Room, Main Floor Master Bedroom, And Charming Ambiance. Then A Triple Car Garage, Barn With Five Stalls, Hay Loft And Guest Suite Featuring A Living Space, Kitchenette, Bathroom
Extras
And Bedroom Finish Of The Barn Area. Oops Forgot The Coop For The Feathered Friends. Approximately 60 Acres Of Hay And 25 Acres Of Mixed Bush Get You Down To The Dock Of Emily Creek To Provide Countless Hours Of Fishing And Enjoyment!
Property Details
Facts for 381 Scotch Line Road, Kawartha Lakes
Status
Days on Market: 18
Last Status: Sold
Sold Date: Sep 14, 2020
Closed Date: Nov 10, 2020
Expiry Date: Feb 27, 2021
Sold Price: $999,000
Unavailable Date: Sep 14, 2020
Input Date: Aug 27, 2020
Property
Status: Sale
Property Type: Rural Resid
Style: 2-Storey
Size (sq ft): 2500
Age: 51-99
Area: Kawartha Lakes
Community: Bobcaygeon
Availability Date: Min 60 Days
Inside
Bedrooms: 2
Bedrooms Plus: 3
Bathrooms: 2
Kitchens: 1
Kitchens Plus: 1
Rooms: 7
Den/Family Room: No
Air Conditioning: None
Fireplace: Yes
Laundry Level: Main
Washrooms: 2
Utilities
Electricity: Yes
Gas: No
Cable: No
Telephone: Yes
Building
Basement: Full
Heat Type: Forced Air
Heat Source: Propane
Exterior: Brick
Exterior: Shingle
Elevator: N
Water Supply Type: Dug Well
Water Supply: Well
Physically Handicapped-Equipped: N
Special Designation: Unknown
Other Structures: Barn
Other Structures: Kennel
Retirement: N
Parking
Driveway: Private
Garage Spaces: 3
Garage Type: Detached
Covered Parking Spaces: 20
Total Parking Spaces: 23
Fees
Tax Year: 2020
Tax Legal Description: N1/2 E1/2 Lt 8 Con 5 Verulam; N1/2 W1/2 Lt 8 Con 5
Taxes: $3,200
Highlights
Feature: River/Stream
Feature: School Bus Route
Land
Cross Street: Hwy 36 N To Scotch L
Municipality District: Kawartha Lakes
Fronting On: South
Parcel Number: 631410309
Pool: None
Sewer: Septic
Lot Depth: 4150.92 Feet
Lot Frontage: 1050.69 Feet
Acres: 50-99.99
Zoning: General Rural &
Farm: Mixed Use
Waterfront: Direct
Additional Media
- Virtual Tour: https://unbranded.youriguide.com/381_scotch_line_rd_kawartha_lakes_on
Rooms
Room details for 381 Scotch Line Road, Kawartha Lakes
| Type | Dimensions | Description |
|---|---|---|
| Bathroom Main | 2.23 x 2.39 | 4 Pc Bath |
| Br Main | 3.65 x 3.26 | |
| 2nd Br Main | 4.20 x 4.06 | |
| Dining Main | 3.45 x 4.13 | |
| Kitchen Main | 5.34 x 3.43 | |
| Living Main | 4.85 x 5.77 | |
| Sunroom Main | 4.92 x 3.53 | |
| Bathroom 2nd | 1.41 x 2.99 | 3 Pc Bath |
| 3rd Br 2nd | 3.30 x 3.28 | |
| 4th Br 2nd | 2.61 x 3.28 | |
| Master 2nd | 4.71 x 3.09 |
| XXXXXXXX | XXX XX, XXXX |
XXXX XXX XXXX |
$XXX,XXX |
| XXX XX, XXXX |
XXXXXX XXX XXXX |
$XXX,XXX |
| XXXXXXXX XXXX | XXX XX, XXXX | $999,000 XXX XXXX |
| XXXXXXXX XXXXXX | XXX XX, XXXX | $999,000 XXX XXXX |

Fenelon Twp Public School
Elementary: PublicSt. Luke Catholic Elementary School
Elementary: CatholicJack Callaghan Public School
Elementary: PublicDunsford District Elementary School
Elementary: PublicBobcaygeon Public School
Elementary: PublicLangton Public School
Elementary: PublicÉSC Monseigneur-Jamot
Secondary: CatholicSt. Thomas Aquinas Catholic Secondary School
Secondary: CatholicFenelon Falls Secondary School
Secondary: PublicCrestwood Secondary School
Secondary: PublicLindsay Collegiate and Vocational Institute
Secondary: PublicI E Weldon Secondary School
Secondary: Public- 2 bath
- 3 bed
- 1100 sqft
505 Scotch Line Road, Kawartha Lakes, Ontario • K0M 1L0 • Dunsford



