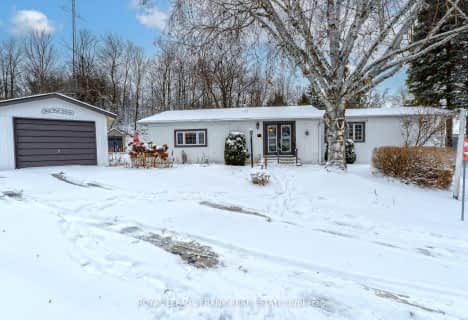
King Albert Public School
Elementary: Public
2.05 km
Alexandra Public School
Elementary: Public
2.17 km
Central Senior School
Elementary: Public
1.64 km
Parkview Public School
Elementary: Public
2.28 km
St. Dominic Catholic Elementary School
Elementary: Catholic
0.40 km
Leslie Frost Public School
Elementary: Public
1.04 km
St. Thomas Aquinas Catholic Secondary School
Secondary: Catholic
1.87 km
Brock High School
Secondary: Public
24.39 km
Fenelon Falls Secondary School
Secondary: Public
21.20 km
Lindsay Collegiate and Vocational Institute
Secondary: Public
1.59 km
I E Weldon Secondary School
Secondary: Public
3.98 km
Port Perry High School
Secondary: Public
30.75 km

