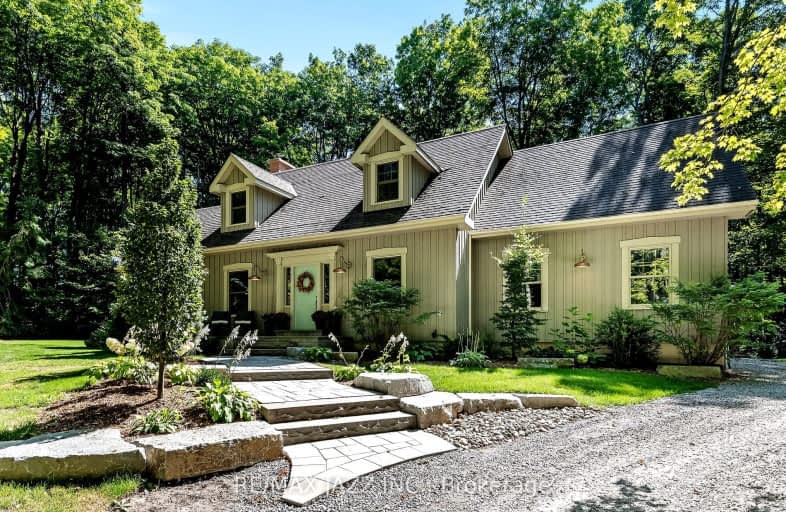Car-Dependent
- Almost all errands require a car.
0
/100
Somewhat Bikeable
- Almost all errands require a car.
21
/100

Kirby Centennial Public School
Elementary: Public
11.14 km
Orono Public School
Elementary: Public
14.52 km
Enniskillen Public School
Elementary: Public
13.07 km
Grandview Public School
Elementary: Public
5.96 km
Rolling Hills Public School
Elementary: Public
11.43 km
Cartwright Central Public School
Elementary: Public
12.36 km
Centre for Individual Studies
Secondary: Public
20.38 km
Clarke High School
Secondary: Public
18.74 km
Courtice Secondary School
Secondary: Public
23.28 km
Clarington Central Secondary School
Secondary: Public
21.77 km
Bowmanville High School
Secondary: Public
21.28 km
St. Stephen Catholic Secondary School
Secondary: Catholic
19.96 km
-
Long Sault Conservation spot
Clarington ON 8.88km -
Orono Park: Address, Phone Number
Clarington ON 15.27km -
Hampton Conservation Area
Hampton ON L0B 1J0 16.55km
-
TD Bank
1475 Hwy 7A, Bethany ON L0A 1A0 11.4km -
TD Canada Trust ATM
570 Longworth Ave, Bowmanville ON L1C 0H4 19.63km -
BMO Bank of Montreal
2 King St W (at Temperance St.), Bowmanville ON L1C 1R3 21.61km



