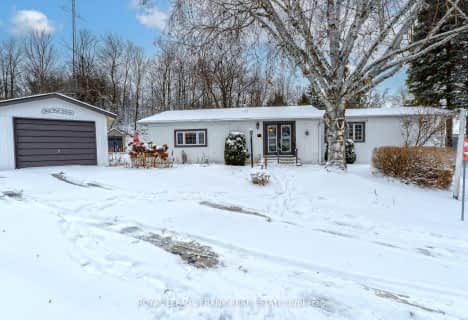Sold on Apr 05, 2005
Note: Property is not currently for sale or for rent.

-
Type: Detached
-
Style: Bungalow
-
Lot Size: 15.19 x 32.28
-
Age: No Data
-
Days on Site: 34 Days
-
Added: Oct 09, 2023 (1 month on market)
-
Updated:
-
Last Checked: 2 months ago
-
MLS®#: X7097014
-
Listed By: Bowes & cocks limited, brokerage - 4 -
New all brick bungalow 'Simcoe Model' with modern styled interior and covered front porch. Bright neutral decor throughout, 2 bedrooms, with framed 13'x9' 3rd bedroom potential in the basement. Master 3 piece ensuite, 4 piece main bath, open design floor plan with eat in kitchen, lvr/dnr combination, main floor laundry, 2 convenient entries from double attached garage to main foyer and basement, garage door opener and remote, hrv system, central air, paved driveway, fully sodded front and rear yard, plus the partially finished basement provides a framed and drywalled 700 square foot family area and 3 piece bath.
Property Details
Facts for 395 Wallace Drive, Kawartha Lakes
Status
Days on Market: 34
Last Status: Sold
Sold Date: Apr 05, 2005
Closed Date: May 31, 2005
Expiry Date: Jun 30, 2005
Sold Price: $281,700
Unavailable Date: Apr 05, 2005
Input Date: Mar 02, 2005
Property
Status: Sale
Property Type: Detached
Style: Bungalow
Area: Kawartha Lakes
Community: Lindsay
Availability Date: 30TO59
Inside
Bedrooms: 2
Bathrooms: 3
Kitchens: 1
Rooms: 8
Air Conditioning: Central Air
Washrooms: 3
Building
Basement: Part Fin
Exterior: Brick
UFFI: No
Parking
Total Parking Spaces: 2
Fees
Tax Year: 2005
Tax Legal Description: LOT 23 PLAN 57M762, LINDSAY, CITY OF KAWARTHA LAKE
Highlights
Feature: Other
Land
Cross Street: South On Mclaughlin,
Municipality District: Kawartha Lakes
Fronting On: South
Sewer: Sewers
Lot Depth: 32.28
Lot Frontage: 15.19
Lot Irregularities: 15.19Mx32.28Mx19.47Mx
Zoning: RES.
Access To Property: Yr Rnd Municpal Rd
Shoreline Allowance: None
Rooms
Room details for 395 Wallace Drive, Kawartha Lakes
| Type | Dimensions | Description |
|---|---|---|
| Kitchen Main | 4.36 x 4.41 | |
| Living Main | 3.63 x 6.75 | |
| Bathroom Main | 1.52 x 2.05 | |
| Prim Bdrm Main | 4.31 x 4.67 | |
| Bathroom Main | 1.70 x 1.77 | Ensuite Bath |
| Br Main | 3.37 x 4.72 | |
| Laundry Main | 1.82 x 2.43 | |
| Family Bsmt | 5.79 x 8.53 | |
| Family Bsmt | 3.04 x 4.87 |
| XXXXXXXX | XXX XX, XXXX |
XXXX XXX XXXX |
$XXX,XXX |
| XXX XX, XXXX |
XXXXXX XXX XXXX |
$XXX,XXX | |
| XXXXXXXX | XXX XX, XXXX |
XXXXXXX XXX XXXX |
|
| XXX XX, XXXX |
XXXXXX XXX XXXX |
$XXX,XXX |
| XXXXXXXX XXXX | XXX XX, XXXX | $281,700 XXX XXXX |
| XXXXXXXX XXXXXX | XXX XX, XXXX | $280,000 XXX XXXX |
| XXXXXXXX XXXXXXX | XXX XX, XXXX | XXX XXXX |
| XXXXXXXX XXXXXX | XXX XX, XXXX | $251,500 XXX XXXX |

King Albert Public School
Elementary: PublicAlexandra Public School
Elementary: PublicCentral Senior School
Elementary: PublicParkview Public School
Elementary: PublicSt. Dominic Catholic Elementary School
Elementary: CatholicLeslie Frost Public School
Elementary: PublicSt. Thomas Aquinas Catholic Secondary School
Secondary: CatholicBrock High School
Secondary: PublicFenelon Falls Secondary School
Secondary: PublicLindsay Collegiate and Vocational Institute
Secondary: PublicI E Weldon Secondary School
Secondary: PublicPort Perry High School
Secondary: Public- 2 bath
- 2 bed

