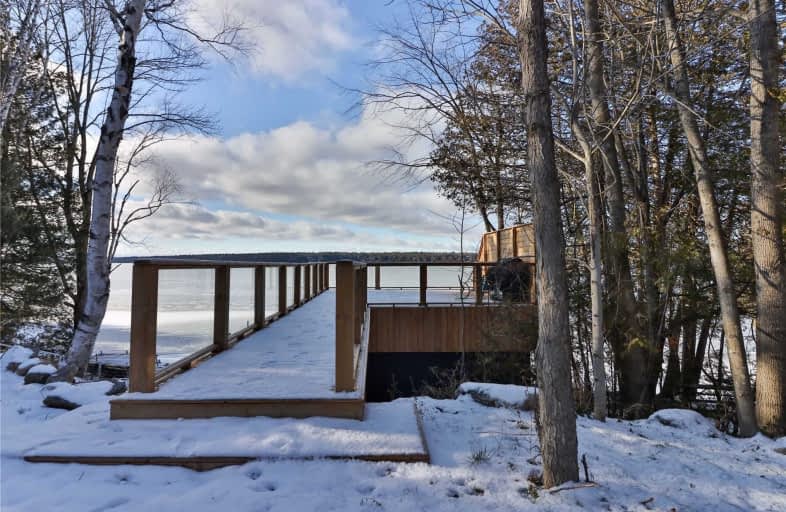Sold on Jan 29, 2021
Note: Property is not currently for sale or for rent.

-
Type: Detached
-
Style: Bungalow
-
Lot Size: 125.17 x 197.1 Feet
-
Age: No Data
-
Taxes: $4,747 per year
-
Days on Site: 76 Days
-
Added: Nov 14, 2020 (2 months on market)
-
Updated:
-
Last Checked: 2 months ago
-
MLS®#: X4989954
-
Listed By: Re/max all-stars realty inc., brokerage
This Gorgeous Property On Four Mile Lake In The Kawartha's Could Be Yours! 72' Shoreline W/Private Sandy Weed Free Beach! Pristine Water And Fantastic Fishing.2 Completely Renovated (Seefeat List) Self Contained Cottages. One 2Bed, One 3Bed. Both W/Ktchn & Bath. Perfect For Large Family Or Investment. Pot To Sever Land! Year Round Municipal Road! 15 Min Drive To Amenities. Enjoy Family Time A Short Drive From The City W/A Gorgeous Beach And Stunning Sunsets.
Extras
*See Virtual Tour. All Elfs, Dry Boathouse (Double). New Windows, Doors, Insulation, Roof. See Attached Features Sheet. Private Showings Being Booked Sunday January 17th - 12 To 2Pm. Only With Listing Agent Present.
Property Details
Facts for 4 And 6 Birch Glen Drive, Kawartha Lakes
Status
Days on Market: 76
Last Status: Sold
Sold Date: Jan 29, 2021
Closed Date: Feb 25, 2021
Expiry Date: Feb 13, 2021
Sold Price: $1,150,000
Unavailable Date: Jan 29, 2021
Input Date: Nov 14, 2020
Property
Status: Sale
Property Type: Detached
Style: Bungalow
Area: Kawartha Lakes
Community: Burnt River
Availability Date: Tbd
Inside
Bedrooms: 5
Bathrooms: 2
Kitchens: 2
Rooms: 11
Den/Family Room: No
Air Conditioning: None
Fireplace: No
Washrooms: 2
Building
Basement: None
Heat Type: Other
Heat Source: Other
Exterior: Vinyl Siding
Water Supply Type: Lake/River
Water Supply: Other
Special Designation: Unknown
Other Structures: Garden Shed
Parking
Driveway: Circular
Garage Type: None
Covered Parking Spaces: 5
Total Parking Spaces: 5
Fees
Tax Year: 2020
Tax Legal Description: Lt 34-35 Pl 184 T/W R380638; Kawartha Lakes
Taxes: $4,747
Highlights
Feature: Beach
Feature: Lake Access
Feature: Lake/Pond
Feature: Waterfront
Feature: Wooded/Treed
Land
Cross Street: Burnt River Road/Hil
Municipality District: Kawartha Lakes
Fronting On: West
Parcel Number: 631190970
Pool: None
Sewer: Septic
Lot Depth: 197.1 Feet
Lot Frontage: 125.17 Feet
Lot Irregularities: 164.78Ft X 71.98Ft X
Water Body Name: Four Mile
Water Body Type: Lake
Water Frontage: 6.4
Access To Property: Yr Rnd Municpal Rd
Water Features: Beachfront
Water Features: Boat Launch
Shoreline: Clean
Shoreline: Mixed
Shoreline Allowance: Owned
Shoreline Exposure: W
Waterfront Accessory: Dry Boathouse-Double
Additional Media
- Virtual Tour: https://www.youtube.com/watch?v=EAmqbpetYMc&feature=youtu.be
Rooms
Room details for 4 And 6 Birch Glen Drive, Kawartha Lakes
| Type | Dimensions | Description |
|---|---|---|
| Kitchen Main | 3.35 x 4.78 | Quartz Counter, Hardwood Floor, Stainless Steel Appl |
| Living Main | 3.51 x 4.75 | Hardwood Floor, Pot Lights, W/O To Yard |
| Master Main | 2.21 x 4.11 | Hardwood Floor, Pot Lights, Window |
| 2nd Br Main | 2.21 x 3.51 | Hardwood Floor, Pot Lights, Window |
| 3rd Br Main | 2.31 x 2.74 | Hardwood Floor, Pot Lights, Window |
| Kitchen Main | 2.90 x 3.94 | Quartz Counter, Hardwood Floor, Window |
| Living Main | 3.51 x 6.45 | Hardwood Floor, Pot Lights, Window |
| Br Main | 22.59 x 2.90 | Hardwood Floor, Pot Lights, Window |
| Br Main | 2.46 x 2.74 | Hardwood Floor, Pot Lights, Window |
| Bathroom Main | 2.49 x 2.49 | Marble Floor, Quartz Counter |
| Bathroom Main | 1.83 x 3.05 | Marble Floor, Quartz Counter |

| XXXXXXXX | XXX XX, XXXX |
XXXX XXX XXXX |
$X,XXX,XXX |
| XXX XX, XXXX |
XXXXXX XXX XXXX |
$X,XXX,XXX |
| XXXXXXXX XXXX | XXX XX, XXXX | $1,150,000 XXX XXXX |
| XXXXXXXX XXXXXX | XXX XX, XXXX | $1,198,000 XXX XXXX |

Fenelon Twp Public School
Elementary: PublicRidgewood Public School
Elementary: PublicDunsford District Elementary School
Elementary: PublicBobcaygeon Public School
Elementary: PublicLangton Public School
Elementary: PublicArchie Stouffer Elementary School
Elementary: PublicSt. Thomas Aquinas Catholic Secondary School
Secondary: CatholicBrock High School
Secondary: PublicHaliburton Highland Secondary School
Secondary: PublicFenelon Falls Secondary School
Secondary: PublicLindsay Collegiate and Vocational Institute
Secondary: PublicI E Weldon Secondary School
Secondary: Public
