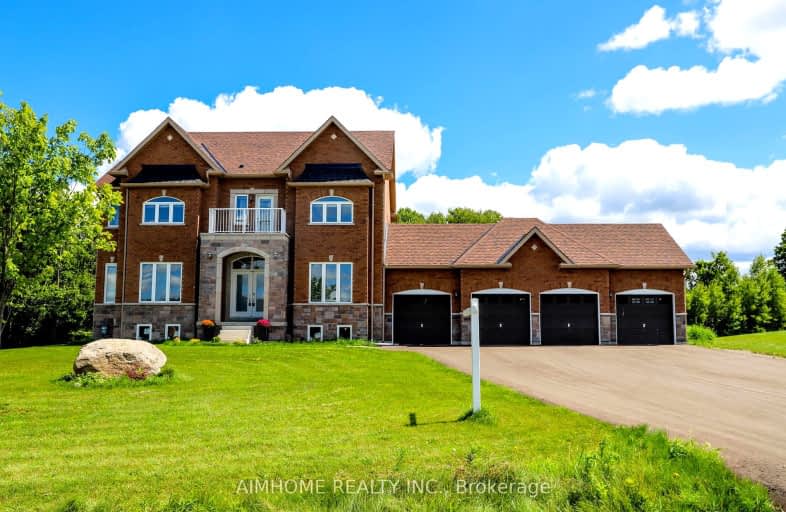Car-Dependent
- Almost all errands require a car.
9
/100
Somewhat Bikeable
- Most errands require a car.
36
/100

Park Public School
Elementary: Public
9.99 km
Gainsborough Central Public School
Elementary: Public
7.64 km
Nelles Public School
Elementary: Public
10.09 km
St John Catholic Elementary School
Elementary: Catholic
9.93 km
St Martin Catholic Elementary School
Elementary: Catholic
0.41 km
College Street Public School
Elementary: Public
0.89 km
South Lincoln High School
Secondary: Public
0.54 km
Dunnville Secondary School
Secondary: Public
22.18 km
Beamsville District Secondary School
Secondary: Public
10.20 km
Grimsby Secondary School
Secondary: Public
10.85 km
Orchard Park Secondary School
Secondary: Public
18.43 km
Blessed Trinity Catholic Secondary School
Secondary: Catholic
11.29 km
-
Grimsby Beach Park
Beamsville ON 10.75km -
Grimsby Off-Leash Dog Park
Grimsby ON 11.01km -
Bal harbour Park
Beamsville ON 11.1km
-
Scotiabank
544 Main St W, Grimsby ON L3M 1T8 10.08km -
CIBC
62 Main St E, Grimsby ON L3M 1N2 10.43km -
BMO Bank of Montreal
4486 Ontario St, Beamsville ON L3J 0A9 10.68km


