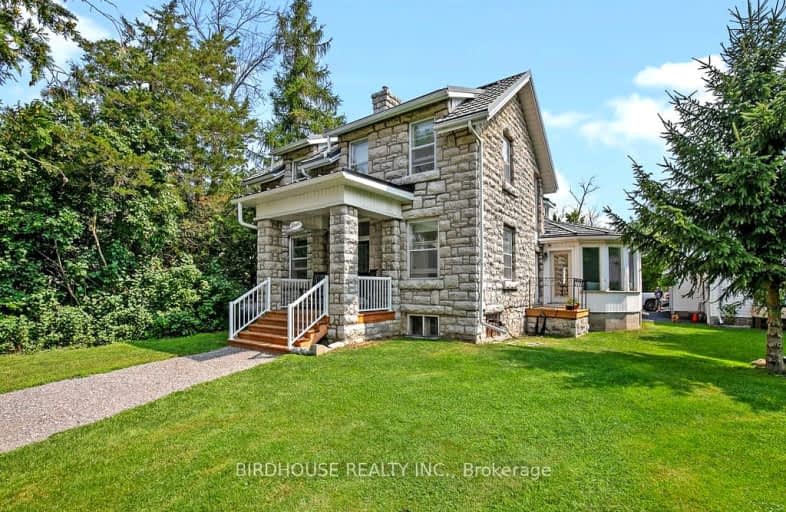
3D Walkthrough
Very Walkable
- Most errands can be accomplished on foot.
76
/100
Bikeable
- Some errands can be accomplished on bike.
54
/100

Buckhorn Public School
Elementary: Public
14.32 km
St. Luke Catholic Elementary School
Elementary: Catholic
17.94 km
Dunsford District Elementary School
Elementary: Public
12.97 km
St. Martin Catholic Elementary School
Elementary: Catholic
16.97 km
Bobcaygeon Public School
Elementary: Public
0.99 km
Langton Public School
Elementary: Public
14.33 km
ÉSC Monseigneur-Jamot
Secondary: Catholic
30.79 km
St. Thomas Aquinas Catholic Secondary School
Secondary: Catholic
28.01 km
Fenelon Falls Secondary School
Secondary: Public
15.66 km
Crestwood Secondary School
Secondary: Public
30.82 km
Lindsay Collegiate and Vocational Institute
Secondary: Public
26.34 km
I E Weldon Secondary School
Secondary: Public
24.29 km
-
Bobcaygeon Agriculture Park
Mansfield St, Bobcaygeon ON K0M 1A0 0.72km -
Riverview Park
Bobcaygeon ON 1.42km -
Garnet Graham Beach Park
Fenelon Falls ON K0M 1N0 15.82km
-
BMO Bank of Montreal
75 Bolton St, Bobcaygeon ON K0M 1A0 0.38km -
CIBC
93 Bolton St, Bobcaygeon ON K0M 1A0 0.41km -
TD Bank Financial Group
49 Colbourne St, Fenelon Falls ON K0M 1N0 15.42km

