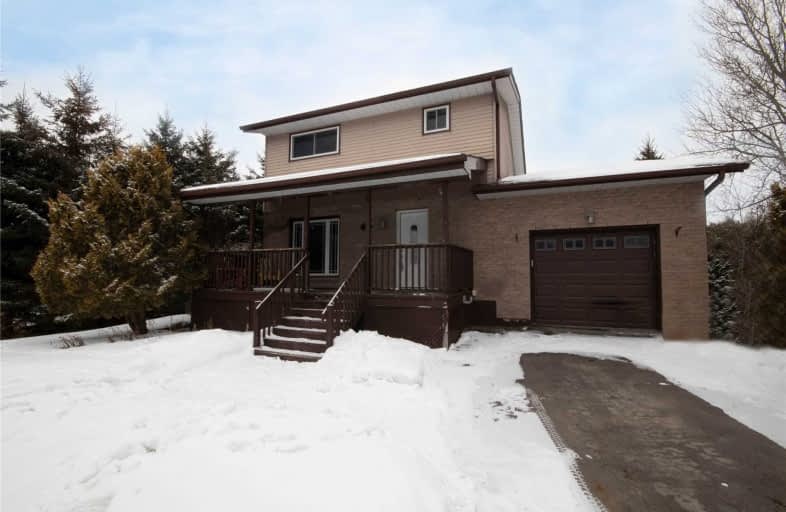Sold on Feb 07, 2020
Note: Property is not currently for sale or for rent.

-
Type: Detached
-
Style: 2-Storey
-
Lot Size: 81.25 x 194.53 Feet
-
Age: No Data
-
Taxes: $2,020 per year
-
Days on Site: 8 Days
-
Added: Jan 30, 2020 (1 week on market)
-
Updated:
-
Last Checked: 2 months ago
-
MLS®#: X4679566
-
Listed By: Keller williams experience realty, brokerage
Welcome Home To This Fantastic Home In Sought After Neighbourhood. Huge Lot, Approx. 81X194 Ft. Minutes To The Beach And Boat Launch, Parking For 6 Vehicles, Lots Of Space For All The Toys. Enjoy Your Morning Coffee On Your Back Deck In Your Private Back Yard. Lots Of Room For A Fire Pit. This One Won't Last Long!! Note: ** Sq. Ft. Measures On Realtor.Ca Are Exterior, Not Interior. ** 24 Hours Irrevocable On All Offers **
Property Details
Facts for 4 Trent River Road South, Kawartha Lakes
Status
Days on Market: 8
Last Status: Sold
Sold Date: Feb 07, 2020
Closed Date: Mar 18, 2020
Expiry Date: Jul 05, 2020
Sold Price: $340,000
Unavailable Date: Feb 07, 2020
Input Date: Jan 30, 2020
Prior LSC: Sold
Property
Status: Sale
Property Type: Detached
Style: 2-Storey
Area: Kawartha Lakes
Community: Woodville
Availability Date: Flexible
Assessment Amount: $210,000
Assessment Year: 2020
Inside
Bedrooms: 3
Bathrooms: 2
Kitchens: 1
Rooms: 6
Den/Family Room: No
Air Conditioning: Central Air
Fireplace: Yes
Washrooms: 2
Utilities
Electricity: Yes
Telephone: Yes
Building
Basement: Full
Basement 2: Unfinished
Heat Type: Forced Air
Heat Source: Electric
Exterior: Alum Siding
Exterior: Brick Front
Water Supply: Municipal
Special Designation: Unknown
Other Structures: Garden Shed
Parking
Driveway: Front Yard
Garage Spaces: 1
Garage Type: Built-In
Covered Parking Spaces: 6
Total Parking Spaces: 7
Fees
Tax Year: 2019
Tax Legal Description: Lt 7 Pl 508 City Of Kawartha Lakes
Taxes: $2,020
Highlights
Feature: Golf
Feature: Lake Access
Feature: Park
Feature: Public Transit
Feature: School
Land
Cross Street: Trent River / Armita
Municipality District: Kawartha Lakes
Fronting On: West
Parcel Number: 631700231
Pool: None
Sewer: Sewers
Lot Depth: 194.53 Feet
Lot Frontage: 81.25 Feet
Zoning: Res
Rooms
Room details for 4 Trent River Road South, Kawartha Lakes
| Type | Dimensions | Description |
|---|---|---|
| Living Main | 4.17 x 3.78 | |
| Dining Main | 3.23 x 3.15 | |
| Kitchen Main | 3.56 x 3.58 | |
| Bathroom Main | - | 2 Pc Bath |
| Br 2nd | 3.12 x 2.49 | |
| 2nd Br 2nd | 3.10 x 2.49 | |
| 3rd Br 2nd | 3.56 x 2.90 | |
| Bathroom 2nd | - | 4 Pc Bath |
| XXXXXXXX | XXX XX, XXXX |
XXXX XXX XXXX |
$XXX,XXX |
| XXX XX, XXXX |
XXXXXX XXX XXXX |
$XXX,XXX |
| XXXXXXXX XXXX | XXX XX, XXXX | $340,000 XXX XXXX |
| XXXXXXXX XXXXXX | XXX XX, XXXX | $349,000 XXX XXXX |

Foley Catholic School
Elementary: CatholicHoly Family Catholic School
Elementary: CatholicThorah Central Public School
Elementary: PublicBeaverton Public School
Elementary: PublicBrechin Public School
Elementary: PublicLady Mackenzie Public School
Elementary: PublicOrillia Campus
Secondary: PublicBrock High School
Secondary: PublicFenelon Falls Secondary School
Secondary: PublicPatrick Fogarty Secondary School
Secondary: CatholicTwin Lakes Secondary School
Secondary: PublicOrillia Secondary School
Secondary: Public

