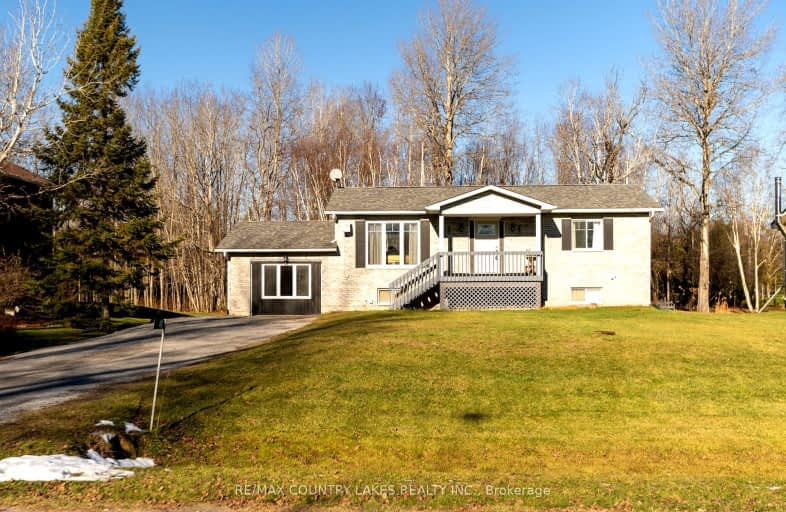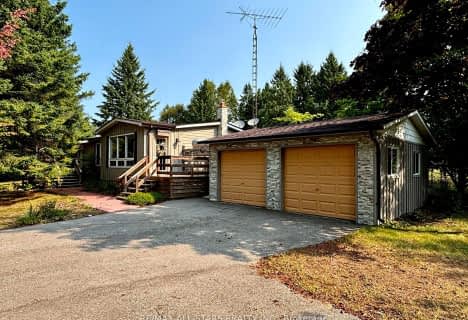Inactive on Mar 09, 2025
Note: Property is not currently for sale or for rent.

-
Type: Detached
-
Style: Bungalow-Raised
-
Size: 1500 sqft
-
Lot Size: 80 x 188 Feet
-
Age: 16-30 years
-
Taxes: $2,519 per year
-
Days on Site: 83 Days
-
Added: Dec 16, 2024 (2 months on market)
-
Updated:
-
Last Checked: 2 months ago
-
MLS®#: X11894352
-
Listed By: Re/max country lakes realty inc.
Enjoy Lakeside Living In The Beautiful And Quiet Family Community Of Western Trent, This Raised Bungalow Built In 2001 Features 2 + 1 Bedrooms and 3 Bathrooms, The Separate Entrance To The Fully Finished Basement Allows For Multiple Uses. The Home Is Well Updated and Located On A Large Lot With Canal Lake Access Just Steps Away Through The Back Yard Right Of Way. The Rear Deck And Patio Are Great For Entertaining, Western Trent Golf Club and Naturipe Food Market/LCBO Within Walking Distance. Bus Stop At The Corner For The Kids. 50 Min. Drive From 404, 30 Minutes To Orillia, 35 Minutes To Lindsay.
Property Details
Facts for 40 Greenwood Crescent, Kawartha Lakes
Status
Days on Market: 83
Last Status: Expired
Sold Date: Jun 14, 2025
Closed Date: Nov 30, -0001
Expiry Date: Mar 09, 2025
Unavailable Date: Mar 10, 2025
Input Date: Dec 16, 2024
Property
Status: Sale
Property Type: Detached
Style: Bungalow-Raised
Size (sq ft): 1500
Age: 16-30
Area: Kawartha Lakes
Community: Rural Eldon
Availability Date: TBA
Inside
Bedrooms: 2
Bedrooms Plus: 1
Bathrooms: 3
Kitchens: 1
Kitchens Plus: 1
Rooms: 6
Den/Family Room: No
Air Conditioning: None
Fireplace: No
Laundry Level: Lower
Central Vacuum: N
Washrooms: 3
Utilities
Electricity: Yes
Gas: No
Cable: Yes
Telephone: Yes
Building
Basement: Fin W/O
Heat Type: Forced Air
Heat Source: Propane
Exterior: Brick
Exterior: Vinyl Siding
Water Supply: Municipal
Special Designation: Unknown
Other Structures: Garden Shed
Other Structures: Workshop
Parking
Driveway: Private
Garage Type: Other
Covered Parking Spaces: 8
Total Parking Spaces: 8
Fees
Tax Year: 2023
Tax Legal Description: LT 68 PL 508; Kawartha Lakes
Taxes: $2,519
Highlights
Feature: Golf
Feature: Lake Access
Feature: Lake/Pond
Feature: Place Of Worship
Feature: Rec Centre
Feature: School Bus Route
Land
Cross Street: Greenwood Cres and T
Municipality District: Kawartha Lakes
Fronting On: North
Parcel Number: 631700299
Pool: None
Sewer: Septic
Lot Depth: 188 Feet
Lot Frontage: 80 Feet
Acres: < .50
Zoning: Residential
Waterfront: Indirect
Water Body Name: Canal Lake
Water Body Type: Lake
| XXXXXXXX | XXX XX, XXXX |
XXXXXXX XXX XXXX |
|
| XXX XX, XXXX |
XXXXXX XXX XXXX |
$X,XXX | |
| XXXXXXXX | XXX XX, XXXX |
XXXXXXXX XXX XXXX |
|
| XXX XX, XXXX |
XXXXXX XXX XXXX |
$XXX,XXX | |
| XXXXXXXX | XXX XX, XXXX |
XXXX XXX XXXX |
$XXX,XXX |
| XXX XX, XXXX |
XXXXXX XXX XXXX |
$XXX,XXX | |
| XXXXXXX | XXX XX, XXXX |
XXXXXXX XXX XXXX |
|
| XXX XX, XXXX |
XXXXXX XXX XXXX |
$XXX,XXX | |
| XXXXXXXX | XXX XX, XXXX |
XXXXXXX XXX XXXX |
|
| XXX XX, XXXX |
XXXXXX XXX XXXX |
$XXX,XXX | |
| XXXXXXXX | XXX XX, XXXX |
XXXXXXX XXX XXXX |
|
| XXX XX, XXXX |
XXXXXX XXX XXXX |
$XXX,XXX | |
| XXXXXXXX | XXX XX, XXXX |
XXXX XXX XXXX |
$XXX,XXX |
| XXX XX, XXXX |
XXXXXX XXX XXXX |
$XXX,XXX | |
| XXXXXXXX | XXX XX, XXXX |
XXXX XXX XXXX |
$XXX,XXX |
| XXX XX, XXXX |
XXXXXX XXX XXXX |
$XXX,XXX | |
| XXXXXXXX | XXX XX, XXXX |
XXXX XXX XXXX |
$XXX,XXX |
| XXX XX, XXXX |
XXXXXX XXX XXXX |
$XXX,XXX | |
| XXXXXXXX | XXX XX, XXXX |
XXXXXXX XXX XXXX |
|
| XXX XX, XXXX |
XXXXXX XXX XXXX |
$XXX,XXX | |
| XXXXXXXX | XXX XX, XXXX |
XXXXXXXX XXX XXXX |
|
| XXX XX, XXXX |
XXXXXX XXX XXXX |
$XXX,XXX |
| XXXXXXXX XXXXXXX | XXX XX, XXXX | XXX XXXX |
| XXXXXXXX XXXXXX | XXX XX, XXXX | $2,200 XXX XXXX |
| XXXXXXXX XXXXXXXX | XXX XX, XXXX | XXX XXXX |
| XXXXXXXX XXXXXX | XXX XX, XXXX | $659,000 XXX XXXX |
| XXXXXXXX XXXX | XXX XX, XXXX | $362,500 XXX XXXX |
| XXXXXXXX XXXXXX | XXX XX, XXXX | $369,900 XXX XXXX |
| XXXXXXX XXXXXXX | XXX XX, XXXX | XXX XXXX |
| XXXXXXX XXXXXX | XXX XX, XXXX | $159,649 XXX XXXX |
| XXXXXXXX XXXXXXX | XXX XX, XXXX | XXX XXXX |
| XXXXXXXX XXXXXX | XXX XX, XXXX | $699,000 XXX XXXX |
| XXXXXXXX XXXXXXX | XXX XX, XXXX | XXX XXXX |
| XXXXXXXX XXXXXX | XXX XX, XXXX | $859,000 XXX XXXX |
| XXXXXXXX XXXX | XXX XX, XXXX | $563,500 XXX XXXX |
| XXXXXXXX XXXXXX | XXX XX, XXXX | $599,000 XXX XXXX |
| XXXXXXXX XXXX | XXX XX, XXXX | $362,500 XXX XXXX |
| XXXXXXXX XXXXXX | XXX XX, XXXX | $369,900 XXX XXXX |
| XXXXXXXX XXXX | XXX XX, XXXX | $254,000 XXX XXXX |
| XXXXXXXX XXXXXX | XXX XX, XXXX | $259,900 XXX XXXX |
| XXXXXXXX XXXXXXX | XXX XX, XXXX | XXX XXXX |
| XXXXXXXX XXXXXX | XXX XX, XXXX | $259,900 XXX XXXX |
| XXXXXXXX XXXXXXXX | XXX XX, XXXX | XXX XXXX |
| XXXXXXXX XXXXXX | XXX XX, XXXX | $269,900 XXX XXXX |
Car-Dependent
- Almost all errands require a car.
Somewhat Bikeable
- Most errands require a car.

Foley Catholic School
Elementary: CatholicHoly Family Catholic School
Elementary: CatholicThorah Central Public School
Elementary: PublicBeaverton Public School
Elementary: PublicBrechin Public School
Elementary: PublicLady Mackenzie Public School
Elementary: PublicOrillia Campus
Secondary: PublicBrock High School
Secondary: PublicFenelon Falls Secondary School
Secondary: PublicLindsay Collegiate and Vocational Institute
Secondary: PublicTwin Lakes Secondary School
Secondary: PublicOrillia Secondary School
Secondary: Public-
McRae Point Provincial Park
McRae Park Rd, Ramara ON 21.02km -
Cannington Park
Cannington ON 21.62km -
Mara Provincial Park
ON 23.67km
-
CIBC
2290 King St, Brechin ON L0K 1B0 13.9km -
TD Bank Financial Group
11 Beaver Ave, Beaverton ON L0K 1A0 13.37km -
CIBC Cash Dispenser
1415B Durham Regional Rd, Beaverton ON L0K 1A0 13.54km
- 2 bath
- 2 bed
332 portage Road, Kawartha Lakes, Ontario • K0M 2T0 • Rural Eldon



