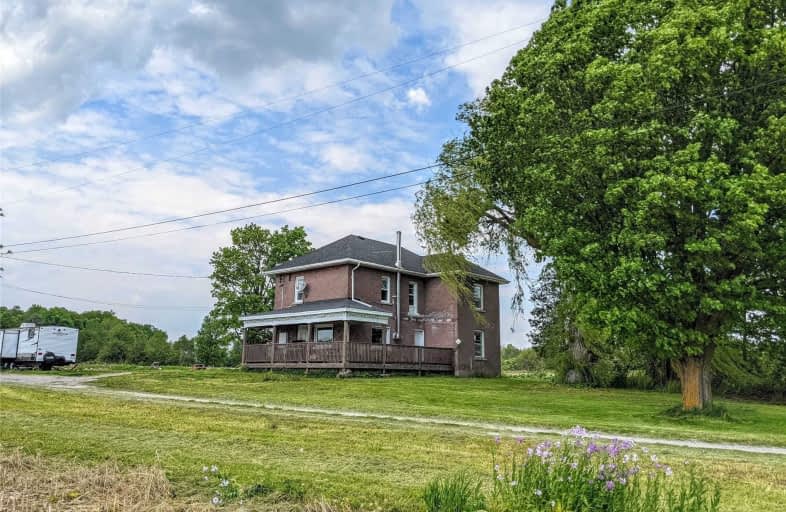Sold on Jul 30, 2021
Note: Property is not currently for sale or for rent.

-
Type: Detached
-
Style: 2-Storey
-
Size: 3000 sqft
-
Lot Size: 70 x 370 Feet
-
Age: No Data
-
Taxes: $1 per year
-
Days on Site: 64 Days
-
Added: May 27, 2021 (2 months on market)
-
Updated:
-
Last Checked: 2 months ago
-
MLS®#: X5251118
-
Listed By: Royal lepage kawartha lakes realty inc., brokerage
All Brick 3288 Sqft 2 Story Farmhouse On A 1 Acre Lot Just Outside The Village Of Cameron. Hardwood Flooring Throughout. Open Concept Kitchen And Dining Room With Plenty Of Natural Light From Oversized Windows. 4 Bedrooms And 1 Full Bathroom Located Upstairs. Large Yard With Lots Of Room For The Kids To Play And Space To Build A Garage Or Workshop.
Extras
Wrap Around Deck With Views Of The Mature Trees And Pasture Surrounding The Property. Walking Distance To A Beautiful Park And Convenience Store. 10 Min Drive To Lindsay. Offers Anytime.
Property Details
Facts for 4027 Highway 35 North, Kawartha Lakes
Status
Days on Market: 64
Last Status: Sold
Sold Date: Jul 30, 2021
Closed Date: Oct 15, 2021
Expiry Date: Sep 01, 2021
Sold Price: $459,900
Unavailable Date: Jul 30, 2021
Input Date: May 27, 2021
Property
Status: Sale
Property Type: Detached
Style: 2-Storey
Size (sq ft): 3000
Area: Kawartha Lakes
Community: Cameron
Availability Date: 60 Days Min.
Inside
Bedrooms: 4
Bathrooms: 1
Kitchens: 1
Rooms: 10
Den/Family Room: No
Air Conditioning: None
Fireplace: No
Laundry Level: Main
Washrooms: 1
Utilities
Electricity: Available
Gas: Available
Cable: Available
Telephone: Available
Building
Basement: Unfinished
Heat Type: Forced Air
Heat Source: Propane
Exterior: Brick
Water Supply Type: Dug Well
Water Supply: Well
Special Designation: Unknown
Parking
Driveway: Private
Garage Type: None
Covered Parking Spaces: 10
Total Parking Spaces: 10
Fees
Tax Year: 2020
Tax Legal Description: See Remarks
Taxes: $1
Highlights
Feature: School Bus R
Land
Cross Street: Hwy 35
Municipality District: Kawartha Lakes
Fronting On: West
Parcel Number: 631620855
Pool: None
Sewer: Septic
Lot Depth: 370 Feet
Lot Frontage: 70 Feet
Lot Irregularities: 1 Acre
Acres: .50-1.99
Zoning: Rr
Rooms
Room details for 4027 Highway 35 North, Kawartha Lakes
| Type | Dimensions | Description |
|---|---|---|
| Living Main | 3.96 x 5.75 | |
| Dining Main | 3.69 x 5.51 | |
| Kitchen Main | 1.95 x 4.69 | |
| Laundry Main | 2.16 x 4.10 | |
| Mudroom Main | 4.33 x 4.96 | |
| Bathroom 2nd | - | 4 Pc Bath |
| Br 2nd | 2.08 x 3.68 | |
| 2nd Br 2nd | 2.08 x 4.57 | |
| 3rd Br 2nd | 3.44 x 3.96 | |
| 4th Br 2nd | 2.47 x 4.11 |
| XXXXXXXX | XXX XX, XXXX |
XXXX XXX XXXX |
$XXX,XXX |
| XXX XX, XXXX |
XXXXXX XXX XXXX |
$XXX,XXX |
| XXXXXXXX XXXX | XXX XX, XXXX | $459,900 XXX XXXX |
| XXXXXXXX XXXXXX | XXX XX, XXXX | $475,000 XXX XXXX |

Fenelon Twp Public School
Elementary: PublicAlexandra Public School
Elementary: PublicQueen Victoria Public School
Elementary: PublicSt. John Paul II Catholic Elementary School
Elementary: CatholicCentral Senior School
Elementary: PublicParkview Public School
Elementary: PublicSt. Thomas Aquinas Catholic Secondary School
Secondary: CatholicBrock High School
Secondary: PublicFenelon Falls Secondary School
Secondary: PublicLindsay Collegiate and Vocational Institute
Secondary: PublicI E Weldon Secondary School
Secondary: PublicPort Perry High School
Secondary: Public

