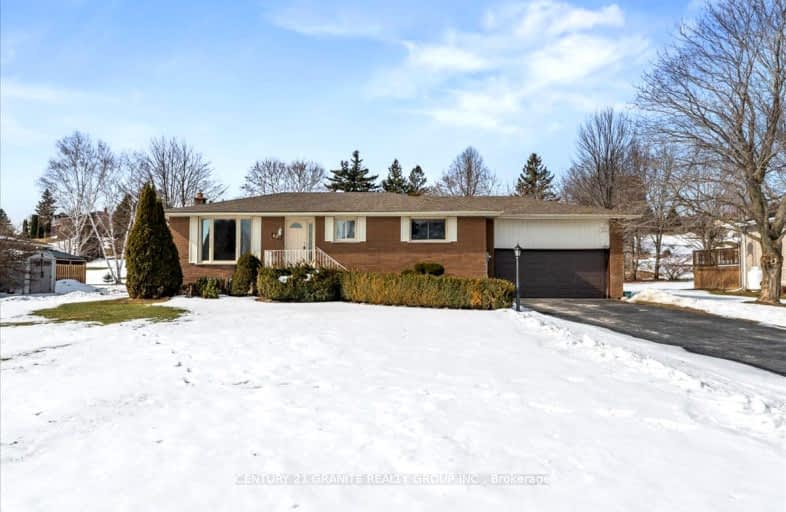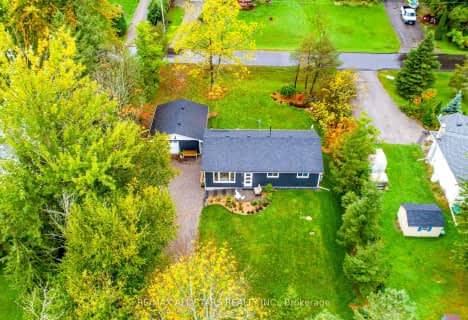Car-Dependent
- Almost all errands require a car.
1
/100
Somewhat Bikeable
- Almost all errands require a car.
21
/100

Buckhorn Public School
Elementary: Public
14.66 km
St. Luke Catholic Elementary School
Elementary: Catholic
12.10 km
Dunsford District Elementary School
Elementary: Public
10.91 km
St. Martin Catholic Elementary School
Elementary: Catholic
10.52 km
Bobcaygeon Public School
Elementary: Public
7.73 km
Chemong Public School
Elementary: Public
15.49 km
ÉSC Monseigneur-Jamot
Secondary: Catholic
24.09 km
Fenelon Falls Secondary School
Secondary: Public
18.61 km
Crestwood Secondary School
Secondary: Public
24.07 km
Adam Scott Collegiate and Vocational Institute
Secondary: Public
23.01 km
St. Peter Catholic Secondary School
Secondary: Catholic
23.52 km
I E Weldon Secondary School
Secondary: Public
20.84 km
-
Riverview Park
Bobcaygeon ON 5.63km -
Bobcaygeon Agriculture Park
Mansfield St, Bobcaygeon ON K0M 1A0 6.4km -
Chemong Park Lookout, Bridgenorth
Hatton Ave, Bridgenorth ON 15.35km
-
BMO Bank of Montreal
75 Bolton St, Bobcaygeon ON K0M 1A0 6.6km -
BMO Bank of Montreal
1024 Mississauga St, Curve Lake ON K0L 1R0 11.91km -
CIBC
1024 Mississauga St, Curve Lake ON K0L 1R0 11.91km



