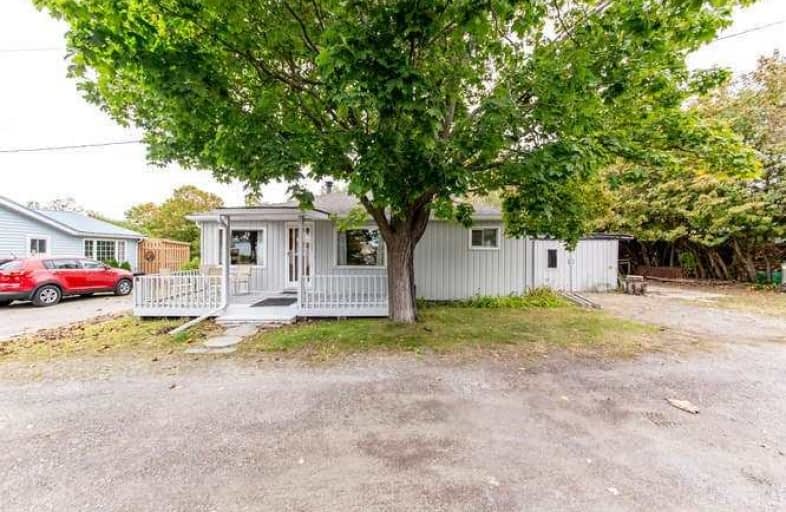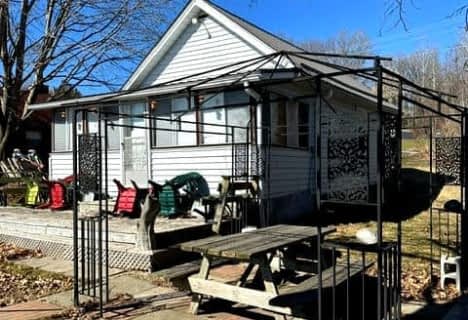
Roseneath Centennial Public School
Elementary: PublicDale Road Senior School
Elementary: PublicCamborne Public School
Elementary: PublicPlainville Public School
Elementary: PublicBaltimore Public School
Elementary: PublicNorth Shore Public School
Elementary: PublicPeterborough Collegiate and Vocational School
Secondary: PublicPort Hope High School
Secondary: PublicKenner Collegiate and Vocational Institute
Secondary: PublicHoly Cross Catholic Secondary School
Secondary: CatholicSt. Mary Catholic Secondary School
Secondary: CatholicCobourg Collegiate Institute
Secondary: Public- 1 bath
- 3 bed
- 700 sqft
223 Paudash Street, Hiawatha First Nation, Ontario • K0L 2G0 • Hiawatha First Nation
- 2 bath
- 3 bed
- 700 sqft
12-7100 County Road 18, Alnwick/Haldimand, Ontario • K0K 2X0 • Rural Alnwick/Haldimand




