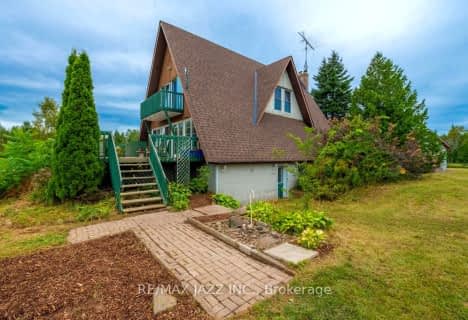
Fenelon Twp Public School
Elementary: Public
0.67 km
Alexandra Public School
Elementary: Public
9.08 km
Queen Victoria Public School
Elementary: Public
9.36 km
St. John Paul II Catholic Elementary School
Elementary: Catholic
7.82 km
Central Senior School
Elementary: Public
9.62 km
Parkview Public School
Elementary: Public
8.56 km
St. Thomas Aquinas Catholic Secondary School
Secondary: Catholic
12.07 km
Brock High School
Secondary: Public
25.34 km
Fenelon Falls Secondary School
Secondary: Public
10.95 km
Lindsay Collegiate and Vocational Institute
Secondary: Public
9.60 km
I E Weldon Secondary School
Secondary: Public
9.85 km
Port Perry High School
Secondary: Public
39.80 km




