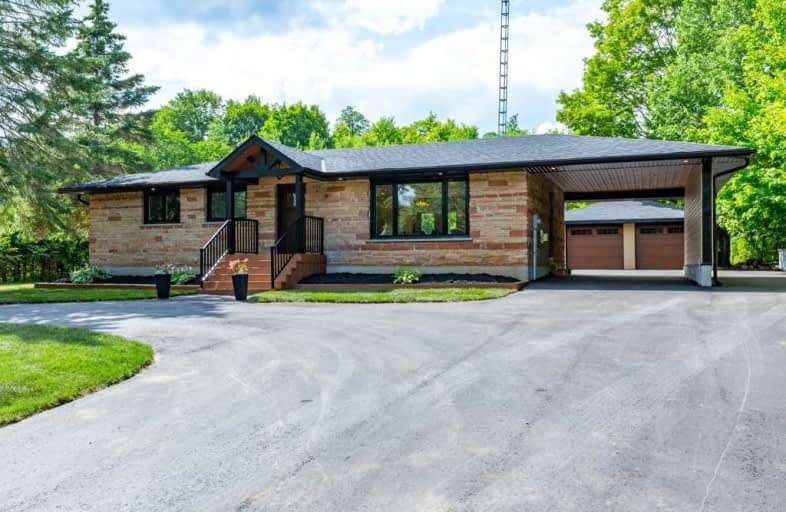Sold on Oct 13, 2019
Note: Property is not currently for sale or for rent.

-
Type: Detached
-
Style: Bungalow
-
Size: 1100 sqft
-
Lot Size: 225 x 203 Feet
-
Age: 31-50 years
-
Taxes: $2,021 per year
-
Days on Site: 9 Days
-
Added: Oct 15, 2019 (1 week on market)
-
Updated:
-
Last Checked: 2 months ago
-
MLS®#: X4598527
-
Listed By: Royale town and country realty inc., brokerage
Nearly New, Impressive Style, Layout And Renovations-Complete This 3+ Bedroom, 2 Bath Stone Home With Double Detached Garage And Carport. Tons Of Parking..Upgraded Kitchen, Open Concept Decor And Design. Propane Fireplace, Master Has Beautiful Ensuite Bath An Walk In Closet. Lower Level Has Rec Room, Office & Den, Laundry Storage & Sauna! New Engineered Hardwood Flooring, Doors, Kitchen, Furnace,C/A Too. Stunning..Large Deck At The Back.
Extras
No Rear Neighbors, Private, Yet Close To Town For Sophisticated Shops As Well As Daily Conveniences, Churches, Schools Etc., Just On The Outskirts Of Bobcaygeon..
Property Details
Facts for 41 Moon Line Road, Kawartha Lakes
Status
Days on Market: 9
Last Status: Sold
Sold Date: Oct 13, 2019
Closed Date: Dec 12, 2019
Expiry Date: Dec 04, 2019
Sold Price: $521,000
Unavailable Date: Oct 13, 2019
Input Date: Oct 04, 2019
Prior LSC: Listing with no contract changes
Property
Status: Sale
Property Type: Detached
Style: Bungalow
Size (sq ft): 1100
Age: 31-50
Area: Kawartha Lakes
Community: Bobcaygeon
Availability Date: Immed
Assessment Amount: $247,000
Assessment Year: 2019
Inside
Bedrooms: 3
Bathrooms: 2
Kitchens: 1
Rooms: 6
Den/Family Room: No
Air Conditioning: Central Air
Fireplace: Yes
Laundry Level: Lower
Central Vacuum: N
Washrooms: 2
Utilities
Electricity: Yes
Gas: No
Cable: No
Telephone: Available
Building
Basement: Finished
Basement 2: Full
Heat Type: Forced Air
Heat Source: Propane
Exterior: Stone
Elevator: N
UFFI: No
Water Supply Type: Dug Well
Water Supply: Well
Special Designation: Unknown
Parking
Driveway: Circular
Garage Spaces: 2
Garage Type: Detached
Covered Parking Spaces: 10
Total Parking Spaces: 12
Fees
Tax Year: 2019
Tax Legal Description: Pt Lot 18, Con 19, Harvey Pt 2, 45R1706*
Taxes: $2,021
Highlights
Feature: School Bus R
Feature: Wooded/Treed
Land
Cross Street: County Rd 36 & Moon
Municipality District: Kawartha Lakes
Fronting On: West
Parcel Number: 283520122
Pool: None
Sewer: Septic
Lot Depth: 203 Feet
Lot Frontage: 225 Feet
Lot Irregularities: *Gal-Can-Harvey Two,
Acres: .50-1.99
Zoning: Res
Waterfront: None
Additional Media
- Virtual Tour: https://unbranded.youriguide.com/41_moon_line_rd_bobcaygeon_on
Rooms
Room details for 41 Moon Line Road, Kawartha Lakes
| Type | Dimensions | Description |
|---|---|---|
| Living Main | 5.91 x 3.44 | Hardwood Floor, Fireplace, O/Looks Frontyard |
| Dining Main | 2.22 x 4.14 | Hardwood Floor, Combined W/Kitchen, W/O To Deck |
| Kitchen Main | 3.37 x 4.14 | Stainless Steel Appl, Breakfast Bar |
| Master Main | 3.26 x 3.99 | W/I Closet, 3 Pc Ensuite, Hardwood Floor |
| 2nd Br Main | 4.13 x 3.44 | Closet, Hardwood Floor |
| 3rd Br Main | 3.26 x 4.02 | Closet, Hardwood Floor |
| Rec Lower | 7.77 x 3.28 | |
| Utility Lower | 6.06 x 4.07 | Sauna |
| Den Lower | 4.72 x 3.30 | His/Hers Closets |
| Office Lower | 3.53 x 3.90 | W/I Closet |
| XXXXXXXX | XXX XX, XXXX |
XXXX XXX XXXX |
$XXX,XXX |
| XXX XX, XXXX |
XXXXXX XXX XXXX |
$XXX,XXX | |
| XXXXXXXX | XXX XX, XXXX |
XXXXXXX XXX XXXX |
|
| XXX XX, XXXX |
XXXXXX XXX XXXX |
$XXX,XXX | |
| XXXXXXXX | XXX XX, XXXX |
XXXXXXX XXX XXXX |
|
| XXX XX, XXXX |
XXXXXX XXX XXXX |
$XXX,XXX | |
| XXXXXXXX | XXX XX, XXXX |
XXXXXXX XXX XXXX |
|
| XXX XX, XXXX |
XXXXXX XXX XXXX |
$XXX,XXX | |
| XXXXXXXX | XXX XX, XXXX |
XXXXXXX XXX XXXX |
|
| XXX XX, XXXX |
XXXXXX XXX XXXX |
$XXX,XXX |
| XXXXXXXX XXXX | XXX XX, XXXX | $521,000 XXX XXXX |
| XXXXXXXX XXXXXX | XXX XX, XXXX | $519,900 XXX XXXX |
| XXXXXXXX XXXXXXX | XXX XX, XXXX | XXX XXXX |
| XXXXXXXX XXXXXX | XXX XX, XXXX | $539,900 XXX XXXX |
| XXXXXXXX XXXXXXX | XXX XX, XXXX | XXX XXXX |
| XXXXXXXX XXXXXX | XXX XX, XXXX | $559,900 XXX XXXX |
| XXXXXXXX XXXXXXX | XXX XX, XXXX | XXX XXXX |
| XXXXXXXX XXXXXX | XXX XX, XXXX | $559,000 XXX XXXX |
| XXXXXXXX XXXXXXX | XXX XX, XXXX | XXX XXXX |
| XXXXXXXX XXXXXX | XXX XX, XXXX | $589,900 XXX XXXX |

Buckhorn Public School
Elementary: PublicSt. Luke Catholic Elementary School
Elementary: CatholicDunsford District Elementary School
Elementary: PublicSt. Martin Catholic Elementary School
Elementary: CatholicBobcaygeon Public School
Elementary: PublicLangton Public School
Elementary: PublicSt. Thomas Aquinas Catholic Secondary School
Secondary: CatholicFenelon Falls Secondary School
Secondary: PublicCrestwood Secondary School
Secondary: PublicLindsay Collegiate and Vocational Institute
Secondary: PublicSt. Peter Catholic Secondary School
Secondary: CatholicI E Weldon Secondary School
Secondary: Public

