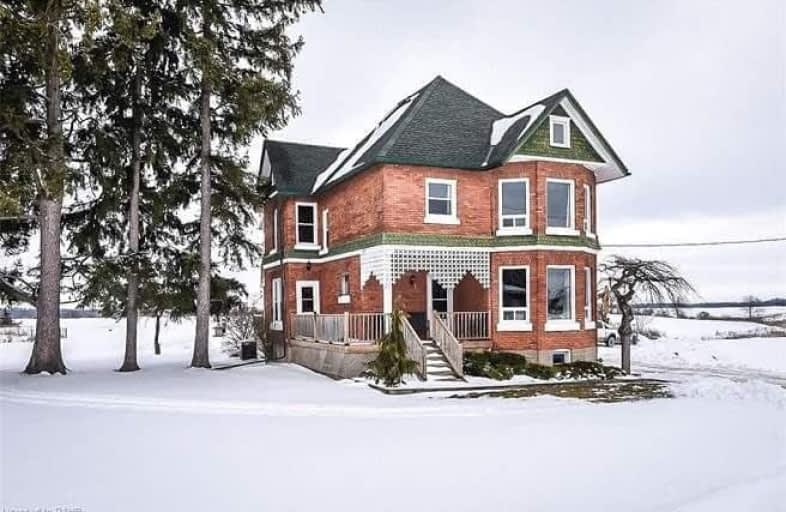Sold on Feb 25, 2021
Note: Property is not currently for sale or for rent.

-
Type: Detached
-
Style: 2 1/2 Storey
-
Lot Size: 100.16 x 413.32 Feet
-
Age: 100+ years
-
Taxes: $3,300 per year
-
Days on Site: 3 Days
-
Added: Feb 22, 2021 (3 days on market)
-
Updated:
-
Last Checked: 2 months ago
-
MLS®#: X5126015
-
Listed By: Royal lepage nrc realty, brokerage
A Grand Country Home That Has Stood The Test Of Time. This Fine Home Was Built In 1906 And Has Been Enjoyed And Cared For By The Current Owners For Over 30 Years. Major Updates & Improvements Include Central Air Conditioning, Furnace, Vinyl Windows, Breaker Panel, Roof Shingles And More. The Original Character Of The Home Has Been Maintained When Any Improvements Were Made Inside The Home.
Extras
Features Include A Spacious 5 Piece Bath With Soaker Tub, A Bright Laundry Room In The Bsmt W/Separate Tiled Shower. **Interboard Listing: Niagara Real Estate Associaton**
Property Details
Facts for 961 Robinson Road, Haldimand
Status
Days on Market: 3
Last Status: Sold
Sold Date: Feb 25, 2021
Closed Date: May 19, 2021
Expiry Date: May 22, 2021
Sold Price: $775,000
Unavailable Date: Feb 25, 2021
Input Date: Feb 24, 2021
Prior LSC: Listing with no contract changes
Property
Status: Sale
Property Type: Detached
Style: 2 1/2 Storey
Age: 100+
Area: Haldimand
Community: Dunnville
Availability Date: 60-89 Days
Inside
Bedrooms: 3
Bathrooms: 2
Kitchens: 1
Rooms: 11
Den/Family Room: No
Air Conditioning: Central Air
Fireplace: No
Washrooms: 2
Building
Basement: Part Bsmt
Basement 2: Part Fin
Heat Type: Forced Air
Heat Source: Gas
Exterior: Brick
Exterior: Wood
Water Supply: Other
Special Designation: Unknown
Other Structures: Garden Shed
Parking
Driveway: Private
Garage Type: None
Covered Parking Spaces: 8
Total Parking Spaces: 8
Fees
Tax Year: 2020
Tax Legal Description: Pt Lt 6 Con 2 Canborough Pt 1 18R2482;S/T Hc10921
Taxes: $3,300
Highlights
Feature: Lake/Pond
Land
Cross Street: Robinson Rd S From C
Municipality District: Haldimand
Fronting On: West
Parcel Number: 381390120
Pool: None
Sewer: Septic
Lot Depth: 413.32 Feet
Lot Frontage: 100.16 Feet
Lot Irregularities: Irregular
Acres: .50-1.99
Additional Media
- Virtual Tour: https://www/venturehomes.ca/trebtour.asp?tourid-59680
Rooms
Room details for 961 Robinson Road, Haldimand
| Type | Dimensions | Description |
|---|---|---|
| Kitchen Main | 4.57 x 2.44 | |
| Dining Main | 3.35 x 4.27 | |
| Living Main | 3.35 x 3.96 | |
| Den Main | 4.57 x 3.35 | |
| Br 2nd | 3.05 x 3.35 | |
| Br 2nd | 3.35 x 3.35 | |
| Master 2nd | 3.35 x 4.27 | |
| Office 2nd | 3.96 x 2.44 | |
| Loft 3rd | 6.40 x 3.96 |
| XXXXXXXX | XXX XX, XXXX |
XXXX XXX XXXX |
$XXX,XXX |
| XXX XX, XXXX |
XXXXXX XXX XXXX |
$XXX,XXX |
| XXXXXXXX XXXX | XXX XX, XXXX | $775,000 XXX XXXX |
| XXXXXXXX XXXXXX | XXX XX, XXXX | $699,900 XXX XXXX |

Grandview Central Public School
Elementary: PublicCaistor Central Public School
Elementary: PublicGainsborough Central Public School
Elementary: PublicSt. Michael's School
Elementary: CatholicFairview Avenue Public School
Elementary: PublicThompson Creek Elementary School
Elementary: PublicSouth Lincoln High School
Secondary: PublicDunnville Secondary School
Secondary: PublicCayuga Secondary School
Secondary: PublicBeamsville District Secondary School
Secondary: PublicGrimsby Secondary School
Secondary: PublicBlessed Trinity Catholic Secondary School
Secondary: Catholic- 2 bath
- 3 bed
- 1100 sqft
6 Oswego Park Road, Haldimand, Ontario • N1A 2W2 • Dunnville



