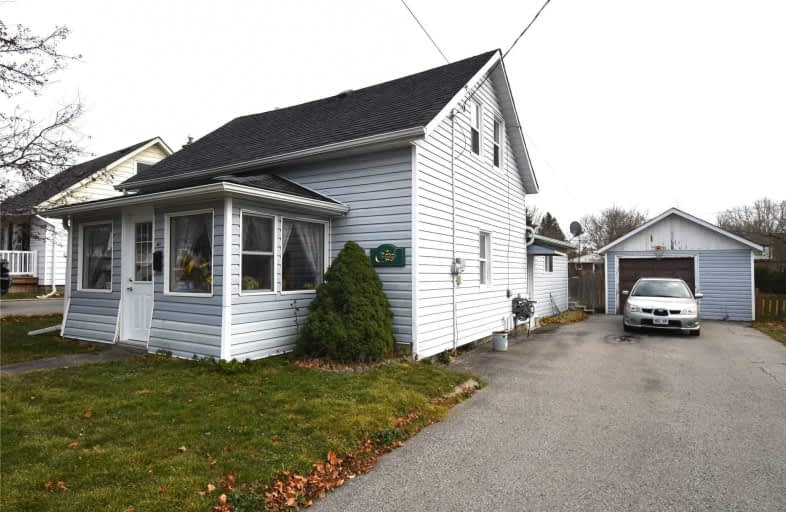Sold on Dec 11, 2020
Note: Property is not currently for sale or for rent.

-
Type: Detached
-
Style: 1 1/2 Storey
-
Size: 1100 sqft
-
Lot Size: 66.01 x 165 Feet
-
Age: No Data
-
Taxes: $2,221 per year
-
Days on Site: 24 Days
-
Added: Nov 17, 2020 (3 weeks on market)
-
Updated:
-
Last Checked: 2 months ago
-
MLS®#: X4991914
-
Listed By: Mincom plus realty inc., brokerage
Located In A Nice Area Of Lindsay On Large Fully Fenced Lot With A 20X12 Garage. 3 Bedrooms, 1 Bath Home With Mudroom/Laundry Room, Main Floor Family Room, Enclosed Front Porch And Plenty Of Room For Parking In The Paved Driveway.
Extras
Inclusions: Dryer, Refrigerator, Stove, Washer, Window Coverings
Property Details
Facts for 41 Riverview Road, Kawartha Lakes
Status
Days on Market: 24
Last Status: Sold
Sold Date: Dec 11, 2020
Closed Date: Jan 04, 2021
Expiry Date: Feb 17, 2021
Sold Price: $320,000
Unavailable Date: Dec 11, 2020
Input Date: Nov 17, 2020
Property
Status: Sale
Property Type: Detached
Style: 1 1/2 Storey
Size (sq ft): 1100
Area: Kawartha Lakes
Community: Lindsay
Availability Date: Flexible
Inside
Bedrooms: 3
Bathrooms: 1
Kitchens: 1
Rooms: 9
Den/Family Room: No
Air Conditioning: None
Fireplace: No
Laundry Level: Main
Washrooms: 1
Utilities
Electricity: Yes
Gas: Yes
Building
Basement: Part Bsmt
Basement 2: Unfinished
Heat Type: Forced Air
Heat Source: Gas
Exterior: Other
Exterior: Vinyl Siding
Water Supply: Municipal
Special Designation: Unknown
Parking
Driveway: Pvt Double
Garage Spaces: 1
Garage Type: Detached
Covered Parking Spaces: 6
Total Parking Spaces: 6
Fees
Tax Year: 2020
Tax Legal Description: Lt 12 S Kent St E Logie St Pl 15P; Kawartha Lakes
Taxes: $2,221
Highlights
Feature: Fenced Yard
Feature: Hospital
Feature: Level
Feature: School
Land
Cross Street: Logie St & Riverview
Municipality District: Kawartha Lakes
Fronting On: South
Pool: None
Sewer: Sewers
Lot Depth: 165 Feet
Lot Frontage: 66.01 Feet
Lot Irregularities: Lot Size From Geoware
Rooms
Room details for 41 Riverview Road, Kawartha Lakes
| Type | Dimensions | Description |
|---|---|---|
| Mudroom Main | - | |
| Kitchen Main | - | |
| Family Main | - | |
| Living Main | - | |
| Br Main | - | |
| Other Main | - | |
| Br 2nd | - | |
| Master 2nd | - |
| XXXXXXXX | XXX XX, XXXX |
XXXX XXX XXXX |
$XXX,XXX |
| XXX XX, XXXX |
XXXXXX XXX XXXX |
$XXX,XXX | |
| XXXXXXXX | XXX XX, XXXX |
XXXXXXX XXX XXXX |
|
| XXX XX, XXXX |
XXXXXX XXX XXXX |
$XXX,XXX |
| XXXXXXXX XXXX | XXX XX, XXXX | $320,000 XXX XXXX |
| XXXXXXXX XXXXXX | XXX XX, XXXX | $329,900 XXX XXXX |
| XXXXXXXX XXXXXXX | XXX XX, XXXX | XXX XXXX |
| XXXXXXXX XXXXXX | XXX XX, XXXX | $399,900 XXX XXXX |

St. Mary Catholic Elementary School
Elementary: CatholicKing Albert Public School
Elementary: PublicAlexandra Public School
Elementary: PublicQueen Victoria Public School
Elementary: PublicSt. John Paul II Catholic Elementary School
Elementary: CatholicCentral Senior School
Elementary: PublicSt. Thomas Aquinas Catholic Secondary School
Secondary: CatholicBrock High School
Secondary: PublicFenelon Falls Secondary School
Secondary: PublicLindsay Collegiate and Vocational Institute
Secondary: PublicI E Weldon Secondary School
Secondary: PublicPort Perry High School
Secondary: Public

