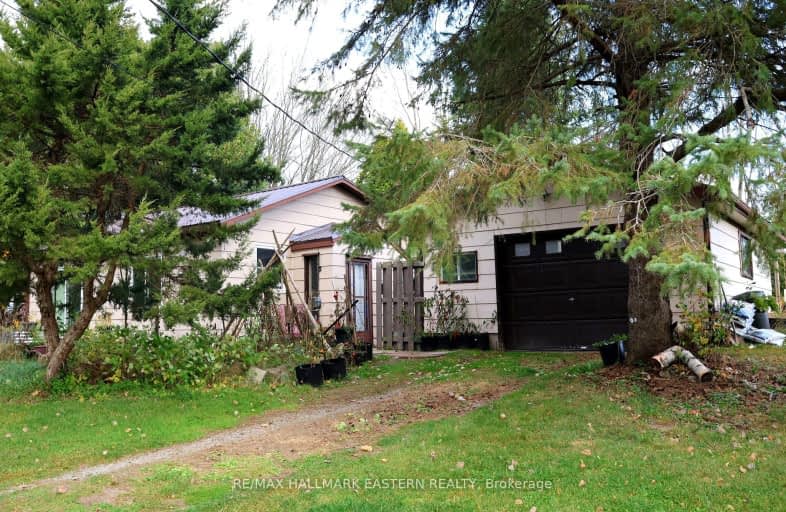Removed on Feb 28, 2025
Note: Property is not currently for sale or for rent.

-
Type: Detached
-
Style: Bungalow
-
Lot Size: 179.92 x 152.62 Feet
-
Age: No Data
-
Taxes: $2,039 per year
-
Days on Site: 1 Days
-
Added: Nov 08, 2024 (1 day on market)
-
Updated:
-
Last Checked: 2 months ago
-
MLS®#: X10414355
-
Listed By: Re/max hallmark eastern realty
OPEN HOUSE: SUNDAY NOVEMBER 10TH, 1-3 | Excellent starter with lots of potential on a large double lot with a view of Pigeon Lake. Two bedrooms 1-3 Pc bath, updated propane furnace added, bonus 18x24 insulated garage/workshop. Patio door from living room to deck. Public boat launch just down the street, property backs onto farmers fields, property being sold in as is condition with no representations or warranties.
Extras
Septic Pumped Sept 2024 (c on File)
Property Details
Facts for 42 Cedarview Drive, Kawartha Lakes
Status
Days on Market: 1
Last Status: Listing with no contract changes
Sold Date: Jun 13, 2025
Closed Date: Nov 30, -0001
Expiry Date: Feb 28, 2025
Unavailable Date: Nov 30, -0001
Input Date: Nov 08, 2024
Property
Status: Sale
Property Type: Detached
Style: Bungalow
Area: Kawartha Lakes
Community: Rural Emily
Availability Date: Immediate
Inside
Bedrooms: 2
Bathrooms: 1
Kitchens: 1
Rooms: 6
Den/Family Room: No
Air Conditioning: None
Fireplace: No
Washrooms: 1
Utilities
Electricity: Yes
Gas: No
Cable: No
Telephone: Yes
Building
Basement: Part Bsmt
Heat Type: Forced Air
Heat Source: Propane
Exterior: Alum Siding
Elevator: N
Energy Certificate: N
Green Verification Status: N
Water Supply Type: Drilled Well
Water Supply: Well
Physically Handicapped-Equipped: N
Special Designation: Unknown
Other Structures: Garden Shed
Other Structures: Workshop
Retirement: N
Parking
Driveway: Private
Garage Spaces: 1
Garage Type: Detached
Covered Parking Spaces: 4
Total Parking Spaces: 5
Fees
Tax Year: 2024
Tax Legal Description: BLK B PL 420 CITY OF KAWARTHA LAKES
Taxes: $2,039
Highlights
Feature: Cul De Sac
Feature: Lake Access
Feature: Level
Feature: School Bus Route
Land
Cross Street: Mallard Bay Road
Municipality District: Kawartha Lakes
Fronting On: East
Parcel Number: 632520599
Pool: None
Sewer: Septic
Lot Depth: 152.62 Feet
Lot Frontage: 179.92 Feet
Waterfront: None
Water Body Name: Pigeon
Water Body Type: Lake
Access To Property: Yr Rnd Municpal Rd
Water Features: Boat Launch
Rural Services: Electrical
Rural Services: Garbage Pickup
Rural Services: Internet High Spd
Rural Services: Recycling Pckup
Open House
Open House Date: 2024-11-10
Open House Start: 01:00:00
Open House Finished: 03:00:00
Rooms
Room details for 42 Cedarview Drive, Kawartha Lakes
| Type | Dimensions | Description |
|---|---|---|
| Living Main | 3.45 x 8.30 | |
| Prim Bdrm Upper | 3.14 x 3.47 | |
| Br Upper | 2.43 x 2.64 | |
| Utility Lower | 3.35 x 8.22 | Sump Pump |
| XXXXXXXX | XXX XX, XXXX |
XXXXXXX XXX XXXX |
|
| XXX XX, XXXX |
XXXXXX XXX XXXX |
$XXX,XXX | |
| XXXXXXXX | XXX XX, XXXX |
XXXX XXX XXXX |
$XXX,XXX |
| XXX XX, XXXX |
XXXXXX XXX XXXX |
$XXX,XXX | |
| XXXXXXXX | XXX XX, XXXX |
XXXX XXX XXXX |
$XXX,XXX |
| XXX XX, XXXX |
XXXXXX XXX XXXX |
$XXX,XXX | |
| XXXXXXXX | XXX XX, XXXX |
XXXXXXX XXX XXXX |
|
| XXX XX, XXXX |
XXXXXX XXX XXXX |
$XXX,XXX | |
| XXXXXXXX | XXX XX, XXXX |
XXXXXXX XXX XXXX |
|
| XXX XX, XXXX |
XXXXXX XXX XXXX |
$XXX,XXX | |
| XXXXXXXX | XXX XX, XXXX |
XXXX XXX XXXX |
$XXX,XXX |
| XXX XX, XXXX |
XXXXXX XXX XXXX |
$XXX,XXX |
| XXXXXXXX XXXXXXX | XXX XX, XXXX | XXX XXXX |
| XXXXXXXX XXXXXX | XXX XX, XXXX | $374,900 XXX XXXX |
| XXXXXXXX XXXX | XXX XX, XXXX | $144,900 XXX XXXX |
| XXXXXXXX XXXXXX | XXX XX, XXXX | $149,900 XXX XXXX |
| XXXXXXXX XXXX | XXX XX, XXXX | $107,000 XXX XXXX |
| XXXXXXXX XXXXXX | XXX XX, XXXX | $109,900 XXX XXXX |
| XXXXXXXX XXXXXXX | XXX XX, XXXX | XXX XXXX |
| XXXXXXXX XXXXXX | XXX XX, XXXX | $118,000 XXX XXXX |
| XXXXXXXX XXXXXXX | XXX XX, XXXX | XXX XXXX |
| XXXXXXXX XXXXXX | XXX XX, XXXX | $118,000 XXX XXXX |
| XXXXXXXX XXXX | XXX XX, XXXX | $132,000 XXX XXXX |
| XXXXXXXX XXXXXX | XXX XX, XXXX | $149,000 XXX XXXX |

St. Luke Catholic Elementary School
Elementary: CatholicScott Young Public School
Elementary: PublicLady Eaton Elementary School
Elementary: PublicSt. Martin Catholic Elementary School
Elementary: CatholicChemong Public School
Elementary: PublicJames Strath Public School
Elementary: PublicÉSC Monseigneur-Jamot
Secondary: CatholicPeterborough Collegiate and Vocational School
Secondary: PublicHoly Cross Catholic Secondary School
Secondary: CatholicCrestwood Secondary School
Secondary: PublicAdam Scott Collegiate and Vocational Institute
Secondary: PublicSt. Peter Catholic Secondary School
Secondary: Catholic-
Lancaster Resort
Ontario 6.69km -
Chemong Park Lookout, Bridgenorth
Hatton Ave, Bridgenorth ON 8.44km -
Lions Park Bridgenorth
Peterborough ON 8.83km
-
CIBC
871 Ward St, Peterborough ON K0L 1H0 9km -
BMO Bank of Montreal
989 Ward St, Bridgenorth ON K0L 1H0 9.14km -
TD Bank Financial Group
31 King St E, Omemee ON K0L 2W0 10.66km


