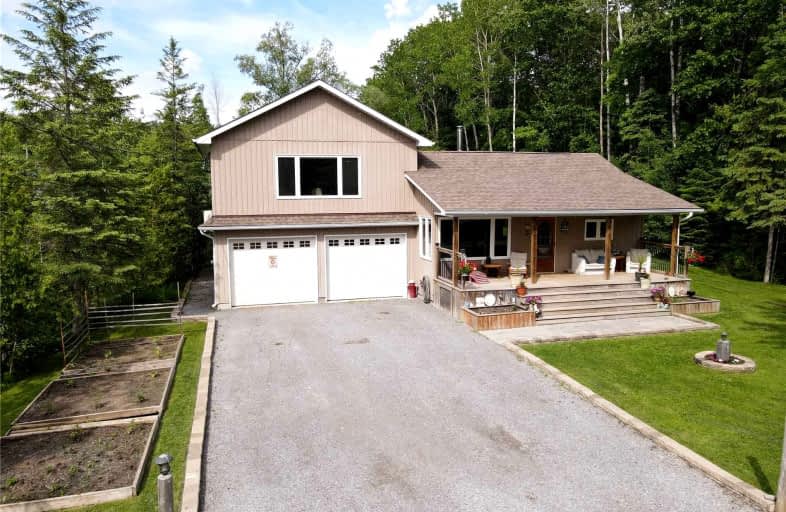Sold on Jun 27, 2022
Note: Property is not currently for sale or for rent.

-
Type: Detached
-
Style: 2-Storey
-
Size: 1500 sqft
-
Lot Size: 100 x 200 Feet
-
Age: 51-99 years
-
Taxes: $2,907 per year
-
Days on Site: 7 Days
-
Added: Jun 20, 2022 (1 week on market)
-
Updated:
-
Last Checked: 2 months ago
-
MLS®#: X5666482
-
Listed By: Birdhouse realty inc., brokerage
Your Dream Home Is Here! Cottage, Home Or Investment Opportunities Are Endless On This Manicured Half Acre Lot! This 3 Bedroom 2 Bathroom Home Is Nestled By The Shores Of Cameron Lake, In Fenelon Falls & Minutes To The Victoria Rail Trail. Deeded Water Access To The Sandy Clean Shores Less Than 1 Minute Walk Away! Completely Remodelled In 2011 Which Includes, Second Story Addition, 1100Sqft Double Car Wide Double Car Deep Garage With Tandem Rear Garage Door, Windows, Doors, Septic System, Roof, Electrical 200Amp, Plumbing, Full Length Covered Front Deck, And Rear Deck. Wett Certified Wood Stove. Main Level Powder Room And Laundry. Renovated Kitchen In 2011. Rear 18' X 16'5" Deck, Hot Tub (2017) & Scenic Forest Views. The Crawl Space Offers Extra Storage. The Water Is Potable. The Second Story Has A Large Office, Games Room & Second Family Room Area. There Are 3 Great Sized Bedrooms And A 4 Piece Bath With Ensuite Privilege To The Primary Bedroom!
Extras
Legal: Pt Lt 31 Con 11 Fenelon As In R430981, Except The Easement Therein; S/T Right In R430981; Kawartha Lakes. Deeded Water Access Will Be In Effect June 21st, 2022 And Is Shared With 7 Other Cottages.
Property Details
Facts for 42 Fells Bay Road, Kawartha Lakes
Status
Days on Market: 7
Last Status: Sold
Sold Date: Jun 27, 2022
Closed Date: Jul 29, 2022
Expiry Date: Nov 30, 2022
Sold Price: $739,000
Unavailable Date: Jun 27, 2022
Input Date: Jun 20, 2022
Prior LSC: Listing with no contract changes
Property
Status: Sale
Property Type: Detached
Style: 2-Storey
Size (sq ft): 1500
Age: 51-99
Area: Kawartha Lakes
Community: Fenelon Falls
Availability Date: Flexible
Assessment Amount: $293,000
Assessment Year: 2016
Inside
Bedrooms: 3
Bathrooms: 2
Kitchens: 1
Rooms: 11
Den/Family Room: Yes
Air Conditioning: Wall Unit
Fireplace: Yes
Laundry Level: Main
Washrooms: 2
Utilities
Electricity: Yes
Building
Basement: Crawl Space
Heat Type: Heat Pump
Heat Source: Electric
Exterior: Vinyl Siding
Water Supply Type: Drilled Well
Water Supply: Well
Special Designation: Unknown
Other Structures: Garden Shed
Other Structures: Workshop
Retirement: N
Parking
Driveway: Pvt Double
Garage Spaces: 3
Garage Type: Attached
Covered Parking Spaces: 9
Total Parking Spaces: 12
Fees
Tax Year: 2021
Tax Legal Description: Pt Lt 31 Con 11 Fenelon As In R430981, Except...
Taxes: $2,907
Highlights
Feature: Lake Access
Feature: Level
Feature: Wooded/Treed
Land
Cross Street: Fell's Point Road
Municipality District: Kawartha Lakes
Fronting On: North
Parcel Number: 631580364
Pool: None
Sewer: Septic
Lot Depth: 200 Feet
Lot Frontage: 100 Feet
Lot Irregularities: Lot Size From Geoware
Acres: < .50
Water Body Name: Cameron
Water Body Type: Lake
Access To Property: Yr Rnd Municpal Rd
Easements Restrictions: Right Of Way
Water Features: Watrfrnt-Deeded Acc
Shoreline: Sandy
Rural Services: Electrical
Rural Services: Garbage Pickup
Rural Services: Recycling Pckup
Water Delivery Features: Uv System
Water Delivery Features: Water Treatmnt
Additional Media
- Virtual Tour: https://my.matterport.com/show/?m=HhMbFE6JxhT
Rooms
Room details for 42 Fells Bay Road, Kawartha Lakes
| Type | Dimensions | Description |
|---|---|---|
| Kitchen Main | 12.20 x 11.10 | |
| Dining Main | 3.58 x 3.71 | |
| Living Main | 4.95 x 4.60 | |
| Laundry Main | 2.29 x 2.29 | |
| Bathroom Main | 1.22 x 2.29 | 2 Pc Bath |
| Other Main | 10.13 x 11.73 | |
| Family 2nd | 6.98 x 4.85 | |
| Bathroom 2nd | 1.52 x 3.05 | 4 Pc Bath |
| Prim Bdrm 2nd | 3.05 x 4.34 | |
| 2nd Br 2nd | 3.78 x 3.05 | |
| 3rd Br 2nd | 3.02 x 2.72 |

| XXXXXXXX | XXX XX, XXXX |
XXXX XXX XXXX |
$XXX,XXX |
| XXX XX, XXXX |
XXXXXX XXX XXXX |
$XXX,XXX | |
| XXXXXXXX | XXX XX, XXXX |
XXXXXXX XXX XXXX |
|
| XXX XX, XXXX |
XXXXXX XXX XXXX |
$XXX,XXX |
| XXXXXXXX XXXX | XXX XX, XXXX | $739,000 XXX XXXX |
| XXXXXXXX XXXXXX | XXX XX, XXXX | $749,000 XXX XXXX |
| XXXXXXXX XXXXXXX | XXX XX, XXXX | XXX XXXX |
| XXXXXXXX XXXXXX | XXX XX, XXXX | $849,900 XXX XXXX |

Fenelon Twp Public School
Elementary: PublicRidgewood Public School
Elementary: PublicDunsford District Elementary School
Elementary: PublicLady Mackenzie Public School
Elementary: PublicBobcaygeon Public School
Elementary: PublicLangton Public School
Elementary: PublicSt. Thomas Aquinas Catholic Secondary School
Secondary: CatholicBrock High School
Secondary: PublicFenelon Falls Secondary School
Secondary: PublicCrestwood Secondary School
Secondary: PublicLindsay Collegiate and Vocational Institute
Secondary: PublicI E Weldon Secondary School
Secondary: Public
