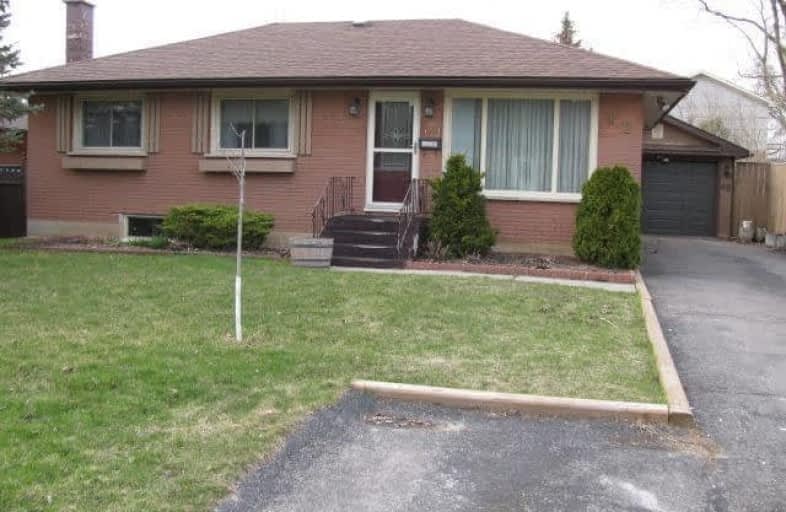Sold on Jun 18, 2018
Note: Property is not currently for sale or for rent.

-
Type: Detached
-
Style: Bungalow-Raised
-
Lot Size: 58.01 x 119 Feet
-
Age: No Data
-
Taxes: $2,486 per year
-
Days on Site: 46 Days
-
Added: Sep 07, 2019 (1 month on market)
-
Updated:
-
Last Checked: 3 months ago
-
MLS®#: X4118081
-
Listed By: Mincom plus realty inc., brokerage
Solid 3+1 Bedroom, 2 Baths With Eat-In Kitchen And Hardwood Floors Throughout Upstairs. Good Size Rec Room In The Basement With Gas Fireplace And Natural Stone Backdrop. Detached Insulated Garage With 220 Hydro And Storage Shed In The Back Provides Lots Of Storage For All Your Toys. Great Area To Raise A Family Or Retire. This House Has Been Home For The Same Family For Over 58 Years.
Property Details
Facts for 42 Maryknoll Avenue, Kawartha Lakes
Status
Days on Market: 46
Last Status: Sold
Sold Date: Jun 18, 2018
Closed Date: Aug 31, 2018
Expiry Date: Aug 31, 2018
Sold Price: $340,000
Unavailable Date: Jun 18, 2018
Input Date: May 04, 2018
Property
Status: Sale
Property Type: Detached
Style: Bungalow-Raised
Area: Kawartha Lakes
Community: Lindsay
Availability Date: Immediate
Inside
Bedrooms: 3
Bedrooms Plus: 1
Bathrooms: 2
Kitchens: 1
Rooms: 6
Den/Family Room: Yes
Air Conditioning: Central Air
Fireplace: Yes
Laundry Level: Lower
Washrooms: 2
Utilities
Electricity: Yes
Gas: Yes
Cable: Available
Telephone: Available
Building
Basement: Finished
Heat Type: Forced Air
Heat Source: Gas
Exterior: Brick
Elevator: N
Energy Certificate: N
Green Verification Status: N
Water Supply: Municipal
Physically Handicapped-Equipped: N
Special Designation: Unknown
Other Structures: Garden Shed
Parking
Driveway: Available
Garage Spaces: 1
Garage Type: Detached
Covered Parking Spaces: 5
Total Parking Spaces: 6
Fees
Tax Year: 2018
Tax Legal Description: Lt 21, Pl 285; S/T Tl34819; Kaw Lakes
Taxes: $2,486
Highlights
Feature: Park
Land
Cross Street: Riverview Rd/Marykno
Municipality District: Kawartha Lakes
Fronting On: North
Parcel Number: 632300139
Pool: None
Sewer: Sewers
Lot Depth: 119 Feet
Lot Frontage: 58.01 Feet
Acres: < .50
Zoning: Residential
Waterfront: None
Rooms
Room details for 42 Maryknoll Avenue, Kawartha Lakes
| Type | Dimensions | Description |
|---|---|---|
| Kitchen Main | 2.89 x 5.54 | Eat-In Kitchen |
| Family Main | 4.17 x 4.49 | Hardwood Floor |
| Master Main | 3.35 x 3.35 | Hardwood Floor |
| 2nd Br Main | 2.89 x 2.90 | Hardwood Floor |
| 3rd Br Main | 2.49 x 3.04 | Hardwood Floor |
| Rec Bsmt | 3.40 x 7.19 | Gas Fireplace |
| Laundry Bsmt | 3.50 x 5.26 | |
| Furnace Bsmt | 3.50 x 4.01 | |
| Br Bsmt | 3.43 x 3.89 | Ensuite Bath |
| XXXXXXXX | XXX XX, XXXX |
XXXX XXX XXXX |
$XXX,XXX |
| XXX XX, XXXX |
XXXXXX XXX XXXX |
$XXX,XXX |
| XXXXXXXX XXXX | XXX XX, XXXX | $340,000 XXX XXXX |
| XXXXXXXX XXXXXX | XXX XX, XXXX | $349,900 XXX XXXX |

St. Mary Catholic Elementary School
Elementary: CatholicKing Albert Public School
Elementary: PublicAlexandra Public School
Elementary: PublicQueen Victoria Public School
Elementary: PublicSt. John Paul II Catholic Elementary School
Elementary: CatholicCentral Senior School
Elementary: PublicSt. Thomas Aquinas Catholic Secondary School
Secondary: CatholicFenelon Falls Secondary School
Secondary: PublicCrestwood Secondary School
Secondary: PublicLindsay Collegiate and Vocational Institute
Secondary: PublicI E Weldon Secondary School
Secondary: PublicPort Perry High School
Secondary: Public

