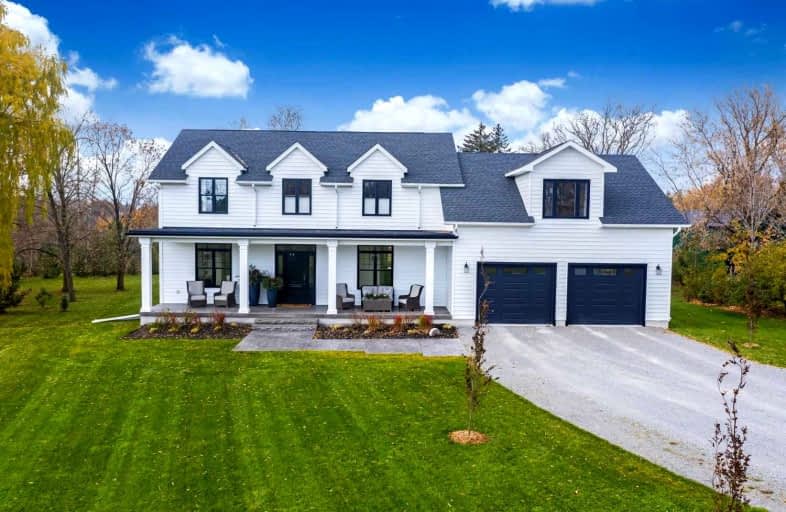Sold on Nov 28, 2021
Note: Property is not currently for sale or for rent.

-
Type: Detached
-
Style: 2-Storey
-
Size: 3000 sqft
-
Lot Size: 320.6 x 222 Feet
-
Age: No Data
-
Taxes: $6,151 per year
-
Days on Site: 5 Days
-
Added: Nov 23, 2021 (5 days on market)
-
Updated:
-
Last Checked: 2 months ago
-
MLS®#: X5439493
-
Listed By: Coldwell banker 2m realty, brokerage
Impeccably Built Custom Luxury Home Situated On Over 1.5 Acres! 9' High Ceilings, Gourmet Kitchen W/ A Stunning 9' Island, Ss Appls, Backsplash And Farm Style Sink, Pot Lighting, Crown Mouldings, Engineered White Oak Floors, Breath Taking Stairwell, 3 Beds, 3 Magazine Worthy Luxe Baths, Massive Loft Space W/ Balcony, Cold Cellar, Oversized Double Car Heated Garage W/
Extras
Stairs To Private Lower Level Entrance, Sprawling Deck, Charming Treehouse, All Nestled Into A Spectacular Countryside Landscape!! Both Sophisticated And Charming, This Home Is Truly Incredible!!
Property Details
Facts for 423 Fingerboard Road, Kawartha Lakes
Status
Days on Market: 5
Last Status: Sold
Sold Date: Nov 28, 2021
Closed Date: Mar 22, 2022
Expiry Date: Jan 30, 2022
Sold Price: $1,525,000
Unavailable Date: Nov 28, 2021
Input Date: Nov 23, 2021
Prior LSC: Listing with no contract changes
Property
Status: Sale
Property Type: Detached
Style: 2-Storey
Size (sq ft): 3000
Area: Kawartha Lakes
Community: Manilla
Availability Date: Tbd
Inside
Bedrooms: 3
Bathrooms: 3
Kitchens: 1
Rooms: 9
Den/Family Room: Yes
Air Conditioning: Central Air
Fireplace: Yes
Laundry Level: Upper
Washrooms: 3
Building
Basement: Full
Heat Type: Forced Air
Heat Source: Propane
Exterior: Vinyl Siding
Water Supply: Well
Special Designation: Unknown
Parking
Driveway: Private
Garage Spaces: 2
Garage Type: Attached
Covered Parking Spaces: 10
Total Parking Spaces: 12
Fees
Tax Year: 2021
Tax Legal Description: Pt S1/2 Lt 5 Con 4 Mariposa As In (Con't In Mort)
Taxes: $6,151
Land
Cross Street: Little Britain Rd/Fi
Municipality District: Kawartha Lakes
Fronting On: West
Pool: None
Sewer: Septic
Lot Depth: 222 Feet
Lot Frontage: 320.6 Feet
Additional Media
- Virtual Tour: http://caliramedia.com/423-fingerboard-road/
Rooms
Room details for 423 Fingerboard Road, Kawartha Lakes
| Type | Dimensions | Description |
|---|---|---|
| Foyer Main | 2.44 x 3.05 | Tile Floor |
| Kitchen Main | 4.57 x 4.57 | Backsplash, Stainless Steel Appl, Pot Lights |
| Breakfast Main | 3.05 x 4.57 | Wood Floor, W/O To Deck, Combined W/Kitchen |
| Living Main | 4.57 x 5.36 | Wood Floor, Fireplace, Pot Lights |
| Office Main | 4.22 x 3.05 | Wood Floor, Crown Moulding, Double Doors |
| Prim Bdrm 2nd | 4.57 x 4.88 | 5 Pc Ensuite, Pot Lights, W/I Closet |
| 2nd Br 2nd | 3.22 x 4.70 | Wood Floor, Window, Closet |
| 3rd Br 2nd | 3.63 x 3.48 | Wood Floor, Window, Closet |
| Loft 2nd | 8.53 x 4.70 | Wood Floor, Pot Lights, W/O To Balcony |
| XXXXXXXX | XXX XX, XXXX |
XXXX XXX XXXX |
$X,XXX,XXX |
| XXX XX, XXXX |
XXXXXX XXX XXXX |
$X,XXX,XXX | |
| XXXXXXXX | XXX XX, XXXX |
XXXXXXX XXX XXXX |
|
| XXX XX, XXXX |
XXXXXX XXX XXXX |
$X,XXX,XXX | |
| XXXXXXXX | XXX XX, XXXX |
XXXXXXX XXX XXXX |
|
| XXX XX, XXXX |
XXXXXX XXX XXXX |
$X,XXX,XXX |
| XXXXXXXX XXXX | XXX XX, XXXX | $1,525,000 XXX XXXX |
| XXXXXXXX XXXXXX | XXX XX, XXXX | $1,495,000 XXX XXXX |
| XXXXXXXX XXXXXXX | XXX XX, XXXX | XXX XXXX |
| XXXXXXXX XXXXXX | XXX XX, XXXX | $1,079,000 XXX XXXX |
| XXXXXXXX XXXXXXX | XXX XX, XXXX | XXX XXXX |
| XXXXXXXX XXXXXX | XXX XX, XXXX | $1,150,000 XXX XXXX |

Good Shepherd Catholic School
Elementary: CatholicGreenbank Public School
Elementary: PublicDr George Hall Public School
Elementary: PublicSunderland Public School
Elementary: PublicMariposa Elementary School
Elementary: PublicS A Cawker Public School
Elementary: PublicSt. Thomas Aquinas Catholic Secondary School
Secondary: CatholicBrock High School
Secondary: PublicLindsay Collegiate and Vocational Institute
Secondary: PublicI E Weldon Secondary School
Secondary: PublicPort Perry High School
Secondary: PublicUxbridge Secondary School
Secondary: Public

