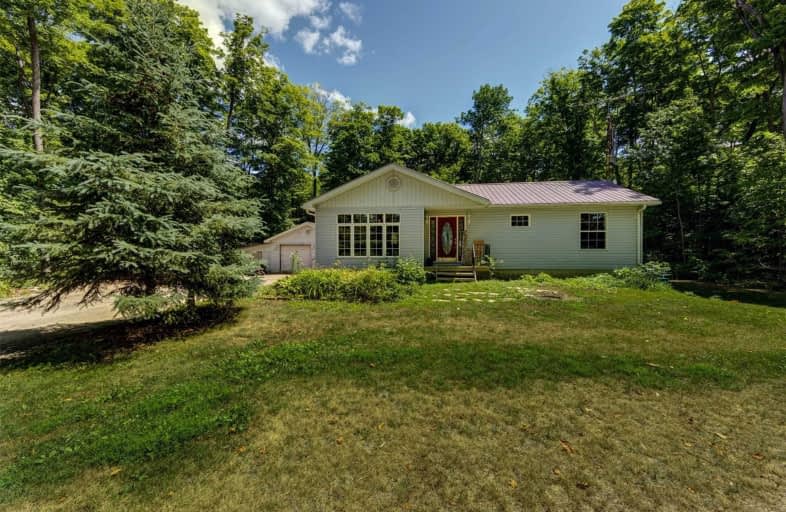Removed on Aug 14, 2020
Note: Property is not currently for sale or for rent.

-
Type: Detached
-
Style: Bungalow
-
Lot Size: 175.89 x 250 Feet
-
Age: 6-15 years
-
Taxes: $2,682 per year
-
Days on Site: 30 Days
-
Added: Jul 15, 2020 (4 weeks on market)
-
Updated:
-
Last Checked: 3 months ago
-
MLS®#: X4830915
-
Listed By: Re/max all-stars realty inc., brokerage
Welcome To 424 Sandhills Rd, This 2+1 Bedroom 3 Bath Home Is Set On A Private 175X250 Country Setting Treed Lot. Main Floor Open Concept Living With Large Picture Windows & Walk Out From Kitchen To Back Deck. Master Bedroom Features Double Walk In Closets, Main Floor Laundry & Plenty Of Storage. Basement Includes Separate Entrance With Kitchenette Hook Up, Large Rec Room For Entertaining, 3Pc Bath & Additional Bedroom With Walk In Closet.
Extras
Potential For In-Law Suite Capable. Metal Roof & Detached Insulated Shop. Plenty Of Out Buildings/Sheds. Book A Showing Today.
Property Details
Facts for 424 Sandhills Road, Kawartha Lakes
Status
Days on Market: 30
Last Status: Terminated
Sold Date: Jun 17, 2025
Closed Date: Nov 30, -0001
Expiry Date: Oct 15, 2020
Unavailable Date: Aug 14, 2020
Input Date: Jul 15, 2020
Prior LSC: Listing with no contract changes
Property
Status: Sale
Property Type: Detached
Style: Bungalow
Age: 6-15
Area: Kawartha Lakes
Community: Woodville
Availability Date: Immediate
Assessment Amount: $251,000
Assessment Year: 2020
Inside
Bedrooms: 2
Bedrooms Plus: 1
Bathrooms: 3
Kitchens: 1
Rooms: 4
Den/Family Room: Yes
Air Conditioning: None
Fireplace: No
Laundry Level: Main
Central Vacuum: N
Washrooms: 3
Utilities
Electricity: Yes
Gas: No
Cable: No
Telephone: Yes
Building
Basement: Part Fin
Basement 2: Walk-Up
Heat Type: Radiant
Heat Source: Oil
Exterior: Vinyl Siding
Elevator: N
UFFI: No
Energy Certificate: N
Green Verification Status: N
Water Supply Type: Drilled Well
Water Supply: Well
Physically Handicapped-Equipped: N
Special Designation: Unknown
Other Structures: Garden Shed
Other Structures: Workshop
Retirement: N
Parking
Driveway: Private
Garage Spaces: 1
Garage Type: Detached
Covered Parking Spaces: 10
Total Parking Spaces: 10
Fees
Tax Year: 2019
Tax Legal Description: Pt W 1/2 Lt 7 Con 9 Eldon Pt 1, 57 R3467; Kawartha
Taxes: $2,682
Highlights
Feature: Wooded/Treed
Land
Cross Street: Glenarm/Sandhills
Municipality District: Kawartha Lakes
Fronting On: East
Parcel Number: 631760110
Pool: None
Sewer: Septic
Lot Depth: 250 Feet
Lot Frontage: 175.89 Feet
Lot Irregularities: 200.02 Ft X 175.91 Ft
Zoning: Rural Residentia
Waterfront: None
Additional Media
- Virtual Tour: https://youtu.be/zoiYSGiort0
Rooms
Room details for 424 Sandhills Road, Kawartha Lakes
| Type | Dimensions | Description |
|---|---|---|
| Foyer Main | 2.51 x 2.10 | |
| Living Main | 4.06 x 4.21 | |
| Kitchen Main | 4.16 x 4.29 | |
| Master Main | 3.45 x 4.54 | |
| Br Main | 2.71 x 3.32 | |
| Bathroom Main | - | 3 Pc Bath |
| Bathroom Main | - | 2 Pc Bath |
| Laundry Main | 2.41 x 1.95 | |
| Rec Bsmt | 3.86 x 8.96 | |
| Br Bsmt | 3.20 x 2.66 | |
| Bathroom Bsmt | - | 3 Pc Bath |

| XXXXXXXX | XXX XX, XXXX |
XXXXXXX XXX XXXX |
|
| XXX XX, XXXX |
XXXXXX XXX XXXX |
$XXX,XXX | |
| XXXXXXXX | XXX XX, XXXX |
XXXX XXX XXXX |
$XXX,XXX |
| XXX XX, XXXX |
XXXXXX XXX XXXX |
$XXX,XXX |
| XXXXXXXX XXXXXXX | XXX XX, XXXX | XXX XXXX |
| XXXXXXXX XXXXXX | XXX XX, XXXX | $529,900 XXX XXXX |
| XXXXXXXX XXXX | XXX XX, XXXX | $369,900 XXX XXXX |
| XXXXXXXX XXXXXX | XXX XX, XXXX | $369,900 XXX XXXX |

Fenelon Twp Public School
Elementary: PublicSt. John Paul II Catholic Elementary School
Elementary: CatholicWoodville Elementary School
Elementary: PublicLady Mackenzie Public School
Elementary: PublicDr George Hall Public School
Elementary: PublicMariposa Elementary School
Elementary: PublicSt. Thomas Aquinas Catholic Secondary School
Secondary: CatholicBrock High School
Secondary: PublicFenelon Falls Secondary School
Secondary: PublicLindsay Collegiate and Vocational Institute
Secondary: PublicI E Weldon Secondary School
Secondary: PublicPort Perry High School
Secondary: Public
