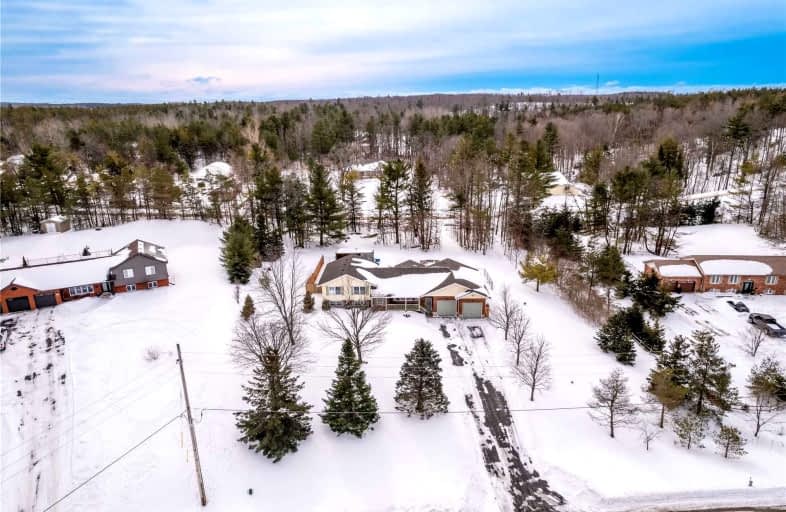
Car-Dependent
- Almost all errands require a car.
Somewhat Bikeable
- Almost all errands require a car.

Kirby Centennial Public School
Elementary: PublicOrono Public School
Elementary: PublicEnniskillen Public School
Elementary: PublicThe Pines Senior Public School
Elementary: PublicGrandview Public School
Elementary: PublicRolling Hills Public School
Elementary: PublicCentre for Individual Studies
Secondary: PublicClarke High School
Secondary: PublicCourtice Secondary School
Secondary: PublicClarington Central Secondary School
Secondary: PublicBowmanville High School
Secondary: PublicSt. Stephen Catholic Secondary School
Secondary: Catholic-
Black Dog Bar & Grill
6065 Taunton Road, Clarington, ON L0B 1M0 11.12km -
Moody's Bar & Grill
3 Tupper Street, Millbrook, ON L0A 1G0 15.33km -
Queens Castle Restobar
570 Longworth Avenue, Bowmanville, ON L1C 0H4 18.6km
-
Tim Horton's
8262 Highway 35, Orono, ON L0B 1M0 5.91km -
Black Dog Bar & Grill
6065 Taunton Road, Clarington, ON L0B 1M0 11.12km -
Orono Country Cafe
5348 Main Street, Orono, ON L0B 1M0 12.51km
-
Millbrook Pharmacy
8 King E, Millbrook, ON L0A 1G0 15.19km -
Shoppers Drugmart
1 King Avenue E, Newcastle, ON L1B 1H3 19.32km -
Shoppers Drug Mart
300 Taunton Road E, Oshawa, ON L1G 7T4 26.19km
-
Royal Garden Restaurant
226 John Street, Kawartha Lakes, ON L0A 1K0 1.28km -
Black Dog Bar & Grill
6065 Taunton Road, Clarington, ON L0B 1M0 11.12km -
Champion's Diner & Pizzeria
1451 Highway 7A, Bethany, ON L0A 1A0 10.96km
-
Oshawa Centre
419 King Street West, Oshawa, ON L1J 2K5 30.41km -
Kawartha Lakes Centre
363 Kent Street W, Lindsay, ON K9V 2Z7 31.02km -
Lindsay Square Mall
401 Kent Street W, Lindsay, ON K9V 4Z1 31.03km
-
Foodland
Hwy 35 & 48, Coboconk, ON K0M 1K0 63.16km -
Orono's General Store
5331 Main Street, Clarington, ON L0B 12.53km -
FreshCo
680 Longworth Avenue, Clarington, ON L1C 0M9 19.16km
-
The Beer Store
200 Ritson Road N, Oshawa, ON L1H 5J8 28.09km -
LCBO
400 Gibb Street, Oshawa, ON L1J 0B2 30.48km -
Liquor Control Board of Ontario
879 Lansdowne Street W, Peterborough, ON K9J 1Z5 30.96km
-
Hoover's Home Energy
4542 Highway 2, Port Hope, ON L1A 3V5 25.46km -
Country Hearth & Chimney
7650 County Road 2, RR4, Cobourg, ON K9A 4J7 35.66km -
TVS MECHANICAL
Toronto, ON M1H 3J7 60.8km
-
Cineplex Odeon
1351 Grandview Street N, Oshawa, ON L1K 0G1 23.97km -
Regent Theatre
50 King Street E, Oshawa, ON L1H 1B3 28.82km -
Century Theatre
141 Kent Street W, Lindsay, ON K9V 2Y5 30.95km
-
Clarington Public Library
2950 Courtice Road, Courtice, ON L1E 2H8 23.36km -
Scugog Memorial Public Library
231 Water Street, Port Perry, ON L9L 1A8 25.88km -
Oshawa Public Library, McLaughlin Branch
65 Bagot Street, Oshawa, ON L1H 1N2 29.25km
-
Lakeridge Health
47 Liberty Street S, Bowmanville, ON L1C 2N4 20.66km -
Lakeridge Health
1 Hospital Court, Oshawa, ON L1G 2B9 29.2km -
Ross Memorial Hospital
10 Angeline Street N, Lindsay, ON K9V 4M8 31.13km
-
Long Sault Conservation spot
Clarington ON 10.76km -
Long Sault Conservation Area
9293 Woodley Rd, Hampton ON L0B 1J0 10.81km -
Orono Park: Address, Phone Number
Clarington ON 13.01km
-
CIBC
72 King Ave W, Newcastle ON L1B 1H7 19.3km -
TD Bank Financial Group
2379 Hwy 2, Bowmanville ON L1C 5A3 21.32km -
RBC Royal Bank
1 Wheelhouse Dr, Newcastle ON L1B 1B9 21.17km


